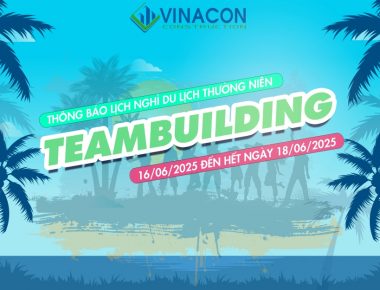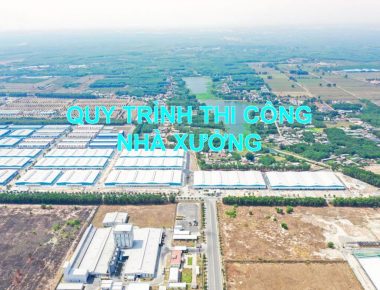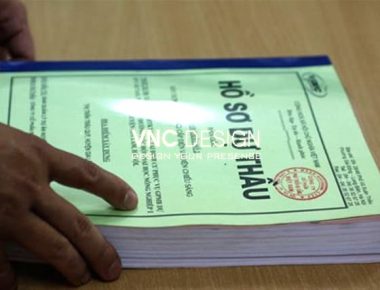Factory design quotation
PRESTIGIOUS FACTORY AND WORKSHOP DESIGN AND CONSTRUCTION
ARE YOU LOOKING FOR A CONTRACTOR TO DESIGN AND CONSTRUCTE INDUSTRIAL FACTORY AND HAVE ENOUGH LEGAL KNOWLEDGE?
PLEASE REFER TO THIS ARTICLE AND CHOOSE VINACON AS A COMPANION FOR YOUR FACTORY
VINACON is a capable, responsible and reputable company in factory design , factory construction and legal support for you in Vietnam. Our team of architects and engineers are present in all northern provinces such as Hanoi, Bac Ninh, Bac Giang, Hai Phong, Quang Ninh, Vinh Phuc, Phu Tho, Ha Nam, Nam Dinh… in the South such as Ho Chi Minh City, Binh Duong, Dong Nai, Long An, Ba Ria Vung Tau. Central region such as Da Nang, Nghe An, Thanh Hoa, Ha Tinh
THIẾT KẾ THI CÔNG NHÀ XƯỞNG, NHÀ MÁY UY TÍN
BẠN ĐANG CẦN CHỌN 1 NHÀ THẦU THIẾT KẾ, THI CÔNG NHÀ XƯỞNG CÔNG NGHIỆP VÀ ĐỦ HIỂU BIẾT VỀ PHÁP LÝ ?
HÃY THAM KHẢO BÀI VIẾT NÀY VÀ CHỌN VINACON NHƯ 1 NGƯỜI BẠN ĐỒNG HÀNH CHO NHÀ MÁY CỦA BẠN
VINACON là công ty có năng lực, trách nhiệm và uy tín về thiết kế nhà xưởng , thi công nhà xưởng và hỗ trợ pháp lý cho bạn tại Việt Nam. Đội ngũ kiến trúc sư, kỹ sư của chúng tôi có mặt tại tất cả các tỉnh phía Bắc như Hà Nội, Bắc Ninh, Bắc Giang, Hải phòng, Quảng Ninh, Vĩnh Phúc, Phú Thọ, Hà Nam, Nam Định.. phía Nam như TP Hồ Chí Minh, Bình Dương, Đồng Nai, Long An, Bà Rịa Vũng Tàu. Miền Trung Như Đà Nẵng, Nghệ An, Thanh Hóa, Hà Tĩnh VINACON xin chia sẻ với các bạn một số vấn đề trong thi công móng của nhà xưởng giúp đảm bảo chất lượng công trình trong suốt quá trình sử dụng.
VINACON has practical experience on site, has experience in designing the functions of each different factory. We hope to satisfy our customers who have placed their trust in us.
VINACON has a full design and construction team across 63 provinces and cities in Vietnam.
A. UNIT PRICE FOR FACTORY AND INDUSTRIAL FACILITIES DESIGN
VINACON has a team of professional architects and construction engineers with more than 15 years of experience in the field of factory and industrial building design. You are planning to build a new factory, or expand or renovate an existing factory to expand your production and business activities.
FACTORY DESIGN PRICE LIST 2025

Note :
- – Design fee is calculated by = Total area (m2) x Unit price (VND/m2)
- – Unit price for factory construction permit design: negotiable
- – Fire prevention and fighting design approval price: negotiable
- – Environmental impact assessment price: negotiable
- – Geological survey drilling price: negotiable
INSTRUCTIONS FOR CALCULATING FACTORY DESIGN COSTS
Example 1:
(A): I have a garment factory with a total floor area of 4500m2, I need to design and I want to design the factory. Please tell me the cost of designing the factory?
(B) Hello, I would like to give you the unit price and calculation method for factory design as follows:
– The project belongs to the steel structure factory project with the design unit price: 20,000 VND/m2
Factory design cost = Design unit price (VND/m2) x Construction area m2 = 20,000 (VND/m2) x 4,500 m2 = 90,000,000 VND (Ninety million VND)
Example 2:
(A): I have a 2-storey reinforced concrete warehouse project with an area of 1800m2. Please tell me the cost of factory design?
(B) Hello, I would like to give you the unit price and cost of factory design as follows:
– The project belongs to a reinforced concrete warehouse with a design unit price of 20,000 VND/m2.
Factory design cost = Design unit price (VND/m2) x Construction floor area m2 x number of floors = 20,000 (VND/m2) x 1,800 m2 x 2 floors = 72,000,000 VND (Seventy-two million VND)
The above price is the official price issued by VINACON , copying in any form is strictly prohibited.
Customers who need to design a factory in the most professional way, please contact us at 0904 87 33 88. Note: Design price and completion time can be adjusted depending on the scale of the project and other requirements of the investor during the project design implementation process.
DESIGN DOCUMENT CONTENT
- – Overall plan, plan of building blocks, plan of technological diagram, auxiliary works.
- – Perspective profile + architectural profile.
- – Structural profile of truss frame, reinforced concrete…
- – Technical documents of electricity, fire prevention and fighting, water and waste treatment.
- – Underground water tanks, water towers…
- – Internal road structure, external drainage system.
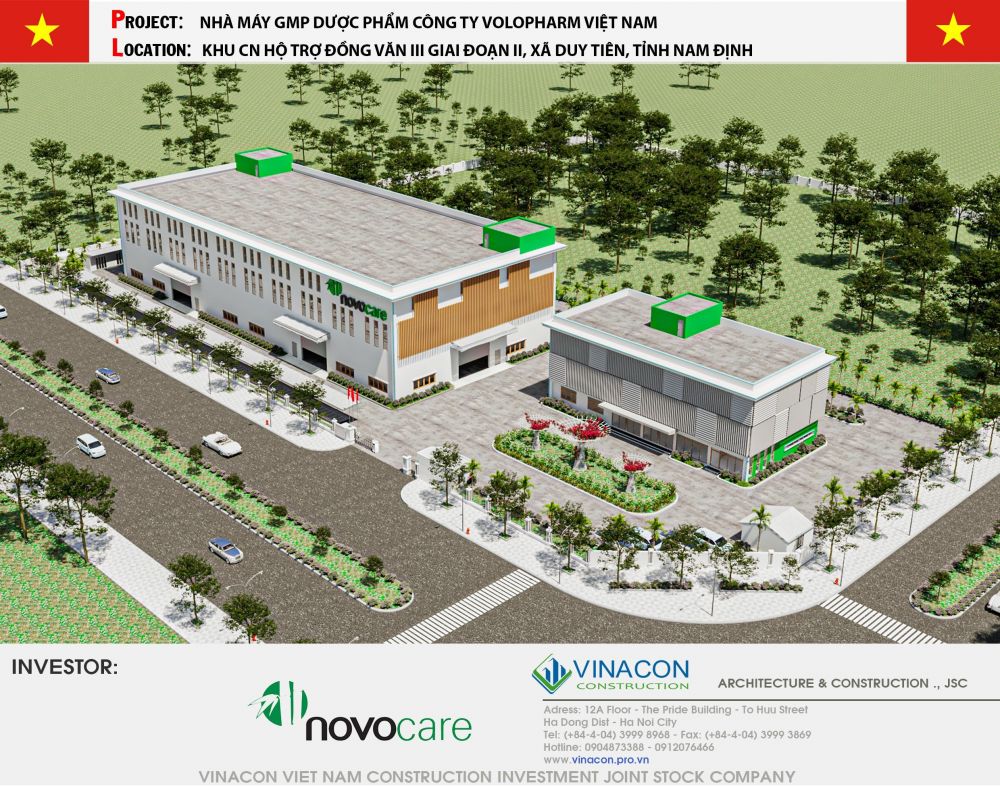
DESIGN DOCUMENT RECEIPT PROCESS
- – Preliminary estimate + according to design contract (first advance payment: 30% of cost).
- – Design the overall layout according to the technological diagram + construction permit application (if any).
- – Overall design + overall perspective + (2nd advance payment; 30% of cost).
- – Deploy technical documents including: Structure, electricity, water, technology, road and other techniques…
- – Hand over drawing documents + file documents + pay remaining costs and liquidate the contract
- – After accepting the preliminary design: 20% of the design value
- – After having the master plan design + overall perspective: 40% of the design value
- – After 70% of the contract has been completed: 70% of the design value
VINACON’S IMPLEMENTATION CRITERIA
1. About work progress : Fast and flexible.
2. About work quality : Expertise in accordance with regulations of the Ministry of Construction, ensuring work quality brings the best efficiency.
3. About cost : Suitable, economical, effective and worth the money the customer has spent.
With a team of professional engineers, VINACON can meet all of customers’ factory design and construction needs, from mechanical, garment, electronic, chemical, printing, warehouse projects… from light industrial, heavy industrial and chemical industrial factories.
VINACON’s capacity conditions and Factory Design Engineer Team
– Is a business registered in the field of Construction Design and has been granted a business registration certificate No. 0105411504 by the Department of Planning and Investment.
– Is a qualified recognized design organization with extensive capacity and experience in the field of factory design.
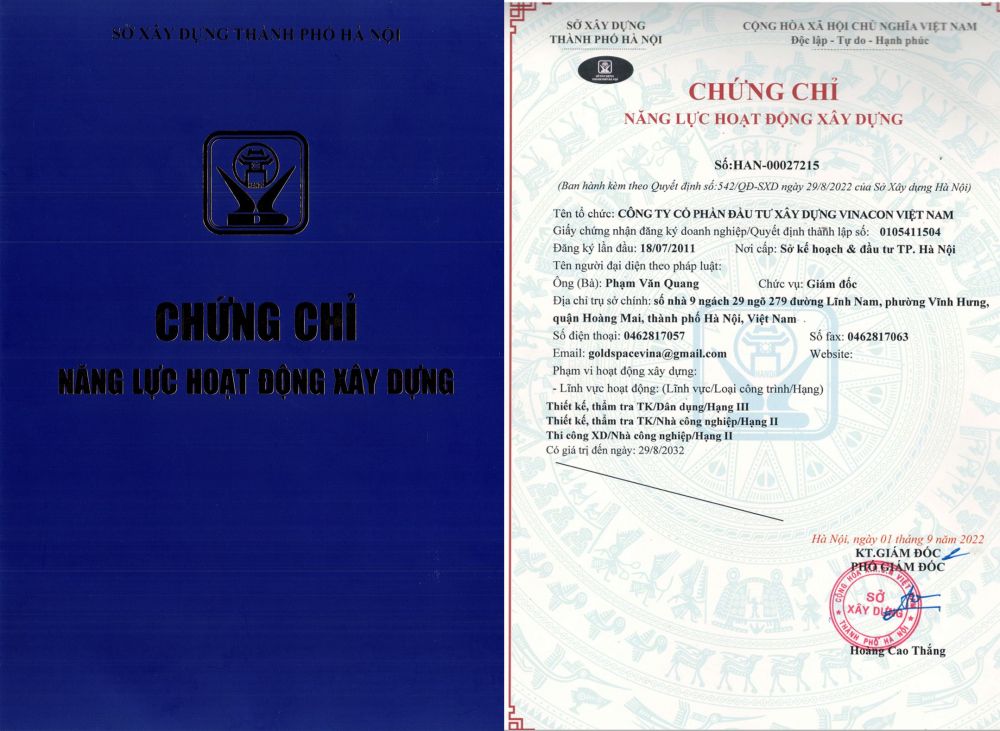
– VIANCON’s team of engineers are professionally trained and have practice certificates appropriate to the level and type of project they participate in.
– We apply maximum software for design work to bring customers the most optimal and reasonable design.

– VINACON is proud to meet the international standard certification of quality management system IS 9001: 2015
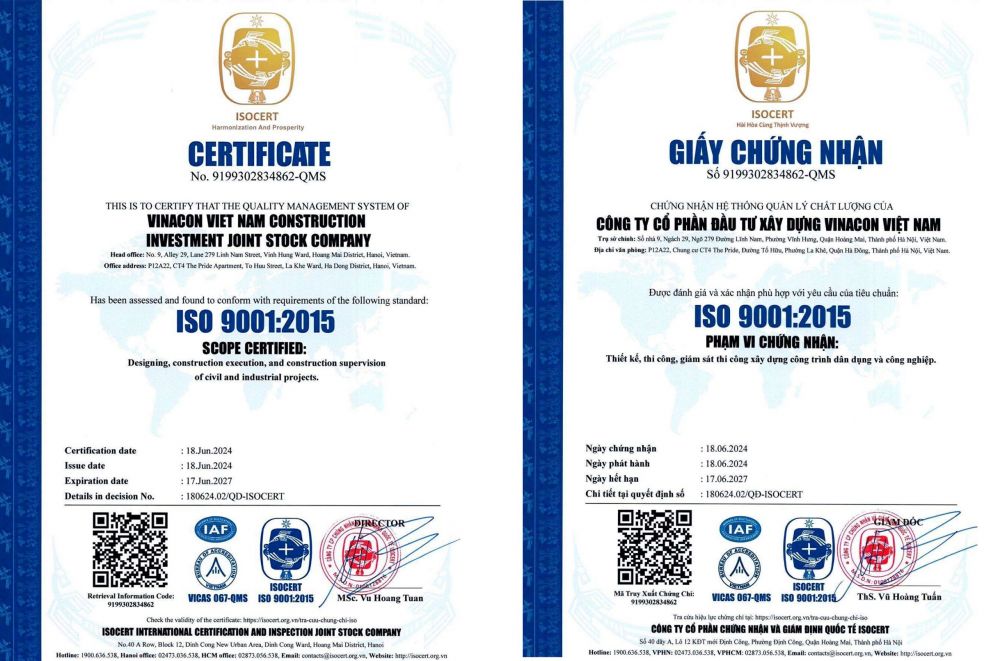
VINACON PROFESSIONAL FACTORY DESIGN UNIT
VINACON – A consulting unit for design & construction of civil and industrial works with over 14 years of experience. With a team of experienced designers, architects, and construction engineers, we are confident to bring you modern, solid works with the best economic efficiency.
If you are in need of designing & constructing industrial factories, please contact us immediately to enjoy the best quality services.
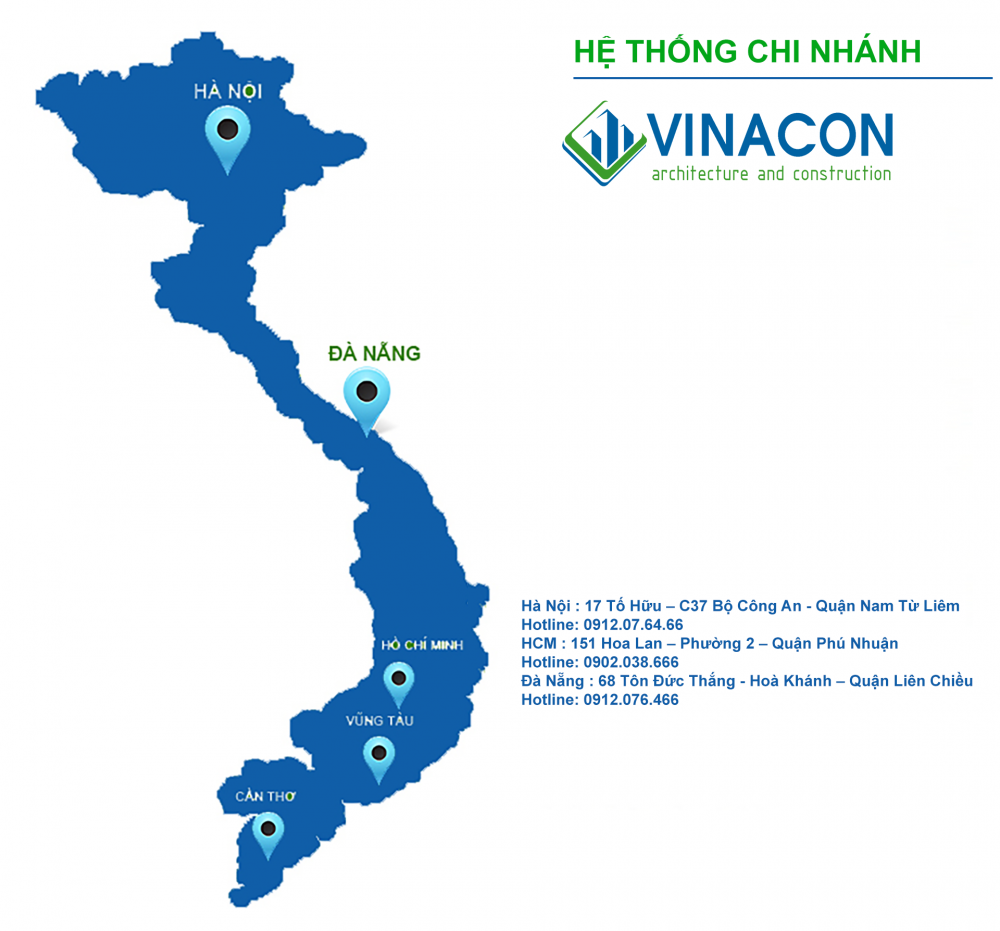
VINACON VIETNAM CONSTRUCTION INVESTMENT JOINT STOCK COMPANY
B. UNIT PRICE FOR CONSTRUCTION OF FACTORIES AND INDUSTRIAL BUILDINGS
1. Unit price applies to prefabricated factories , prefabricated warehouses, industrial factories, simple garages (100mm concrete floor for storing goods, total forklift weight under 5 tons), construction area 1500m2, height under 7.5m, steel core columns or concrete columns, steel trusses, square iron, 100mm wall construction under 1.5m high then corrugated iron roofing: Construction unit price from 1,350,000 VND/m2 – 1,550,000 VND/m2 (depending on area).
2. Unit price applied to the construction of large-span prefabricated steel houses (150mm concrete foundation with 2 layers of iron for storing heavy goods, total forklift weight under 6.5 tons): Construction unit price from 1,500,000 VND/m2 – 1,800,000 VND/m2 (depending on the area). (Depending on the area of the factory and the industry, we will advise on the frame, columns, and factory floor to have the most accurate price for customers).
3. Factory construction unit price applied to prefabricated houses, reinforced concrete factories ranges from 2,500,000 VND/m2 – 3,500,000 VND/m2 (for factories with 1 ground floor, 1 floor – 2 floors or more) (depending on the area).

A. Materials used in the construction of foundations, floors, and walls.
– Ha Tien cement.
– Bien Hoa, Binh Duong sand and stone.
– Viet Nhat steel.
– CADISUN electric wire
– Binh Minh water pipe.
– Holcim mac 250 fresh concrete.
B. Materials used in the construction of columns, steel trusses, corrugated iron walls, and corrugated iron roofs.
– Corrugated iron roofs and walls 4.5 zem thick.
– Black or galvanized C-shaped purlins 1.4mm-2.0mm thick.
– 5×10, 6×12 square iron.
– Trusses, columns, code boards, steel plates imported from Russia. I-shaped or zamil
– Sica brown. used to bond concrete
– Bolts.
– Tension cables. supporter
C. Materials used in the finishing of the factory.
– Gray Sica floor, epoxy.
– Floor tiles 60×60,80×80
– Teason, Maxilite water paint.
– Rolling doors
– Aluminum and iron windows
– Iron emergency exit doors.
Note: 50-70% discount on design fee when signing factory construction contract.
Designing industrial, mechanical and food factories for businesses at the most competitive prices. Committed to quality design, ensuring functionality. Design is one of the most important steps to bring a sustainable, quality project. Design requires architects to have deep expertise and experience in detailing each component on the drawing.
Basically, the meaning of a factory is to provide working space for employees as well as machinery in the company. It can be affirmed that the design of the factory has a great influence on the long-term production and business activities of the enterprise.
When undertaking factory design for investors. VINACON Company always researches and thoroughly understands the geographical location as well as the specific business characteristics of the company so that the architect has the most comprehensive overview before proceeding with the design. From there, it can come up with the most optimal implementation plans as well as the functionality of the project.
See now VINACON’S CONSTRUCTION ACTIVITY CAPACITY CERTIFICATE
Factory design starts with production engineering diagrams, production methods, technological lines and equipment layout.
The basic requirements for design are:
- – Ensuring functional (or production line) rationality means having a suitable production line, organizing good working conditions and good business.
- – Technically reasonable: design ensures production, protects people working inside the factory, creates a good climate for production and has high sustainability.
- – Good architectural and artistic quality has an inspiring effect on the exterior as well as the interior, affecting the emotions and psychology of workers.
- Reasonable and economical in organizing the production process, low product cost, economical in construction and maintenance.
INDUSTRIAL FACTORY DESIGN STEPS
Step 1: Basic design
Basic design drawings include 2 small parts: description & drawing .
The design description includes the following contents:
- – Describe the construction site, technical infrastructure, and design plan.
- – Technology application plan (depending on whether the construction project requires it or not).
- – Architectural plan.
- – Main structural plan, technical system,…
- Fire prevention and fighting plan according to state regulations.
- – Environmental protection plan during construction.
Drawing section includes:
- – General drawings of the project: elevation, cross-section, section, etc.
- – Drawings of technological lines, technological diagrams (depending on whether the construction project requires it or not).
- – Architectural drawing.
- – Main structural drawing.
Step 2: Design construction drawings
Factory construction drawing design is to fully demonstrate technical parameters, materials used and structural details in accordance with standards, ensuring sufficient conditions for construction implementation.

Design Document Acceptance Process
- – Conduct direct discussions with investors, grasp the ideas and needs of investors.
- – Preliminary estimate, contract drafting (advance: 30% of cost).
- – Design the master plan according to the technological diagram, apply for a construction permit.
- – Project perspective design.
- – Deploy structural design, mechanical and electrical design , water, technology and other technical structures.
- – Hand over design drawing documents (attached file).
- – Pay the remaining 70% of the cost and liquidate the contract.
15+ BEAUTIFUL FACTORY FLOOR PLAN DESIGN SAMPLES
1. Factory design model of Kaishi Viet Nhat company
Investor: Kaishi Vietnam Co., Ltd.
Location: Nham Son Industrial Cluster, Yen Dung District, Bac Giang Province
Project scale: 4,500 m²
Contract: Design and Construction
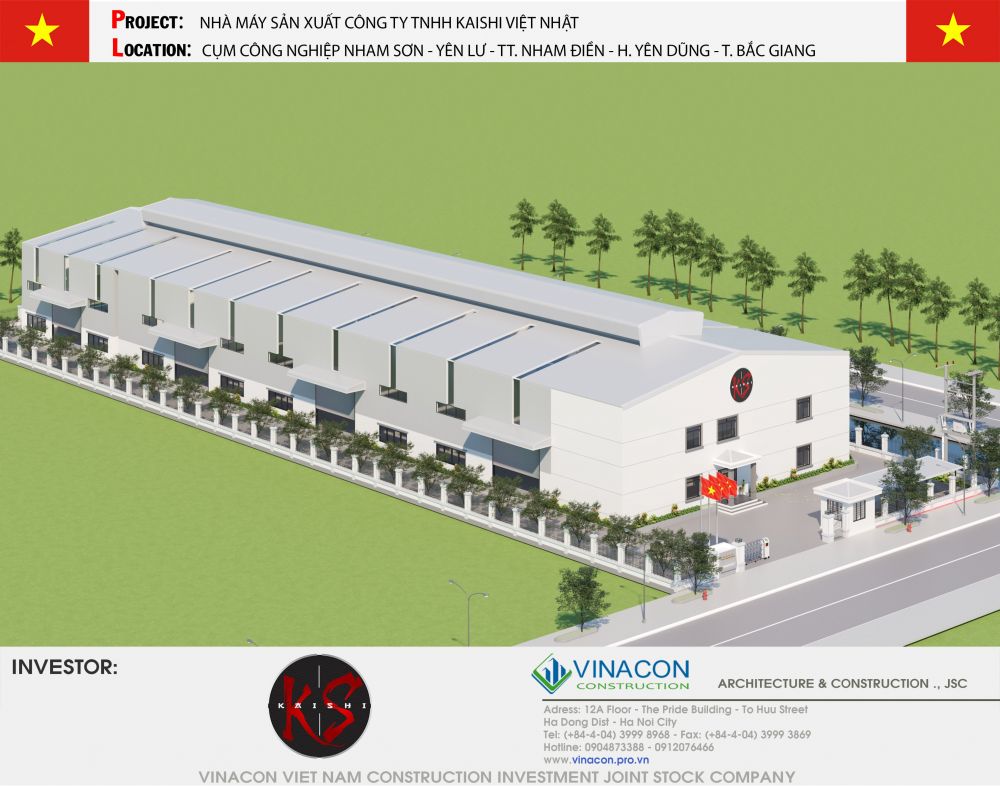
Kaishi Vietnam Company Factory
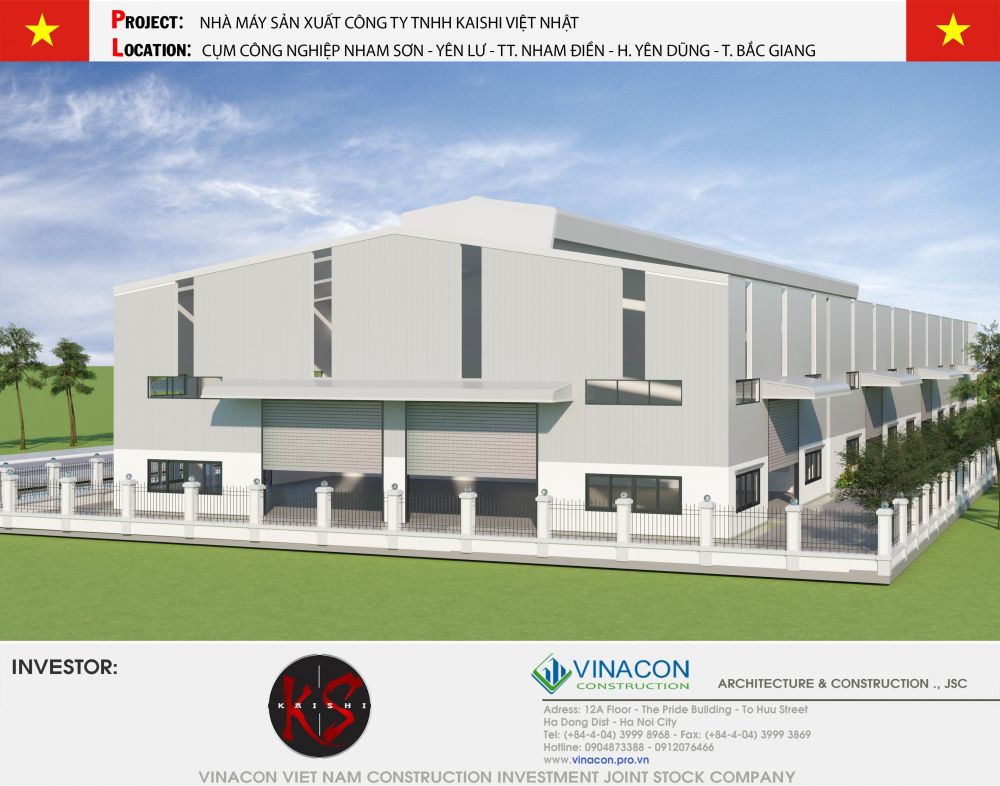
Kaishi Vietnam Company Factory
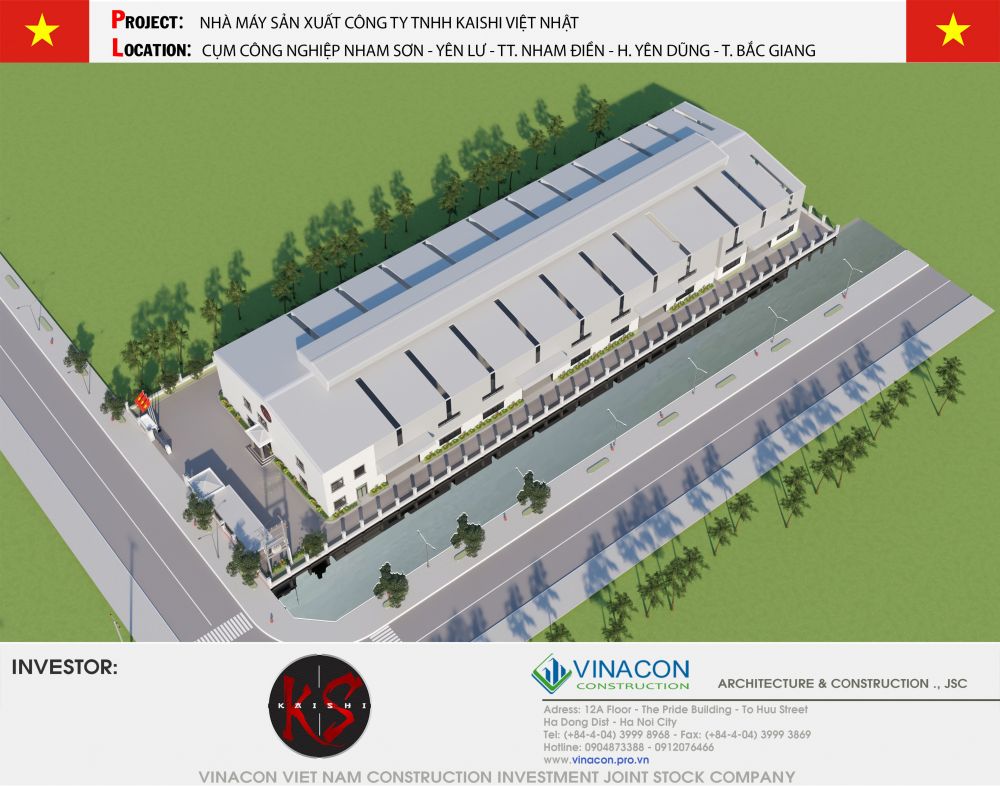
Kaishi Vietnam Company Factory
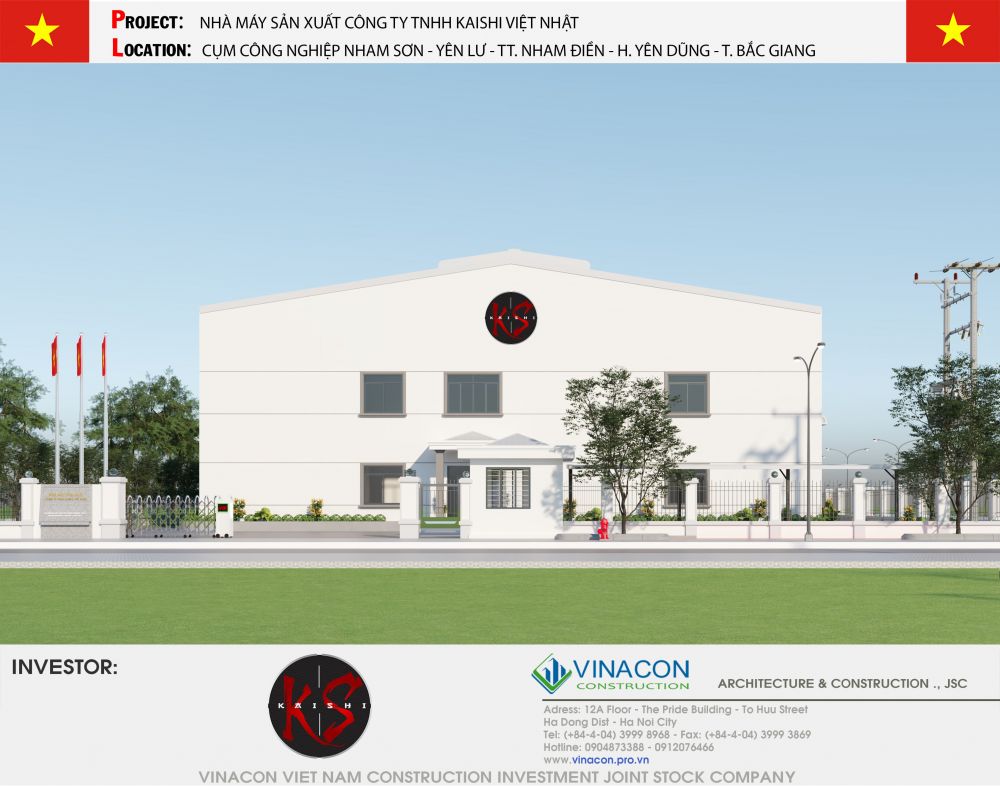
Kaishi Vietnam Company Factory

2. Thinh Phat Mechanical Factory Design Sample
Investor: Thinh Phat Joint Stock Company
Location: Yen Duong Industrial Park, Y Yen District, Nam Dinh Province
Project scale: 6,000 m²
Contract: Design and Construction

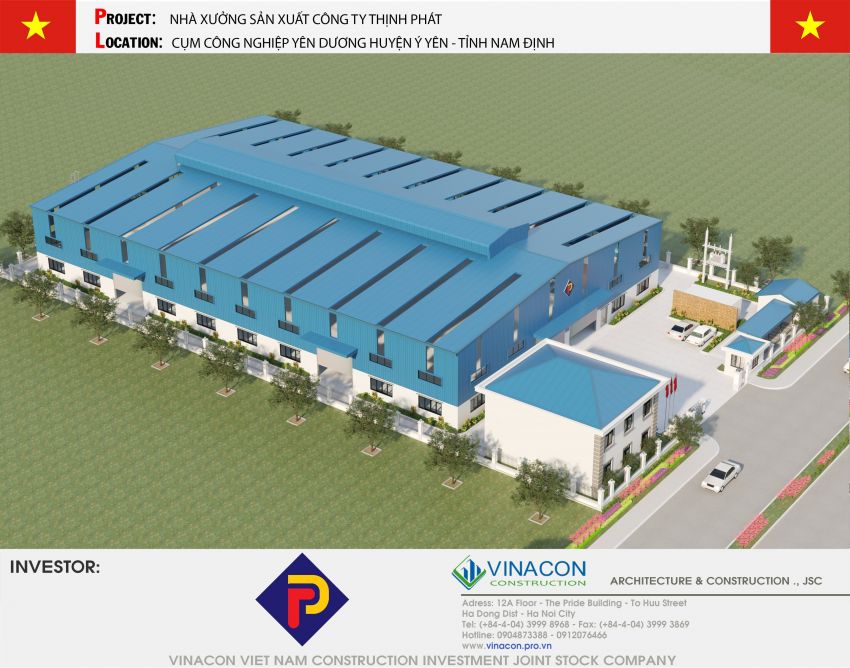
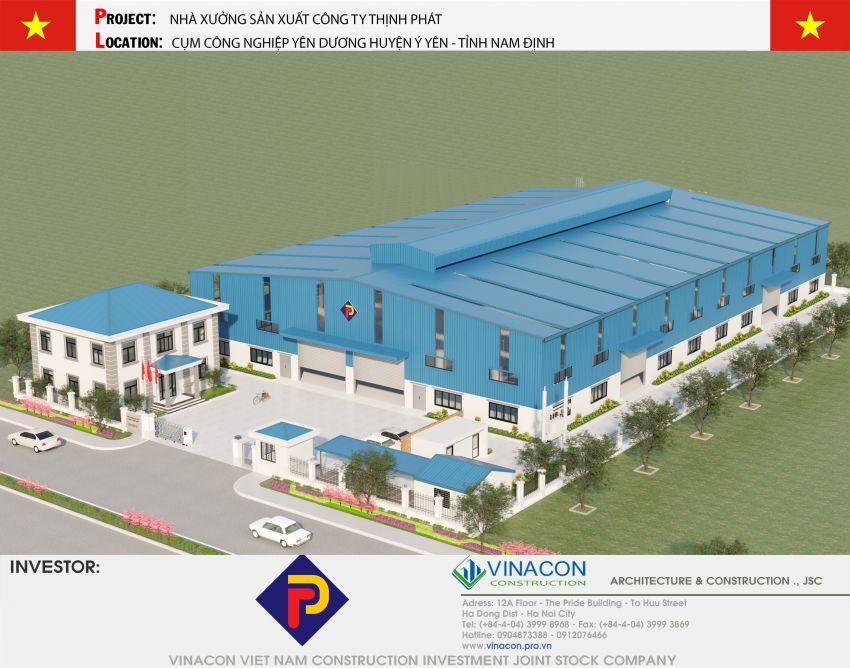
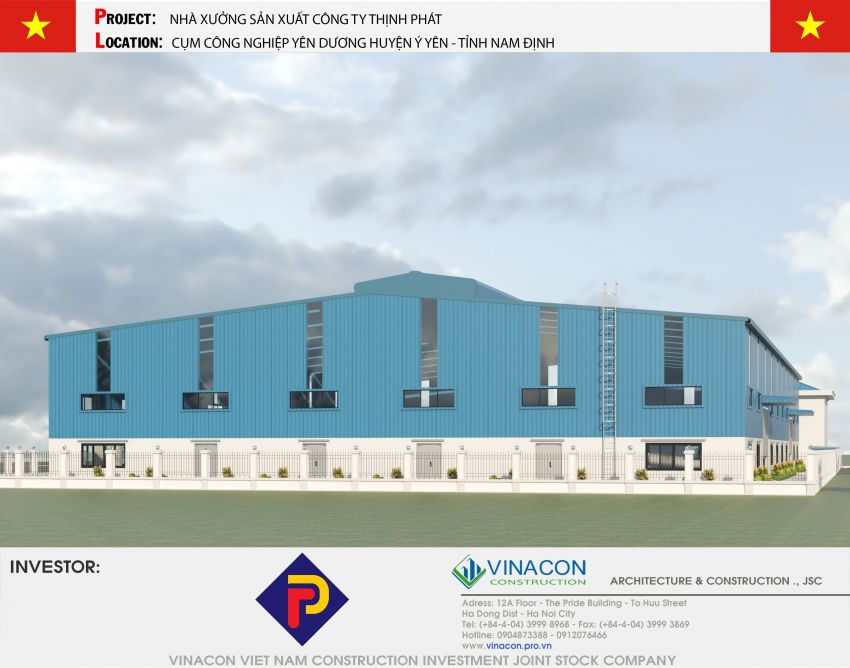

3. Green Foods Factory Design Sample
Investor: Green Foods Company Limited
Location: Huu Thanh Industrial Park, Long An Province
Project size: 11,250 m²
Contract: Design

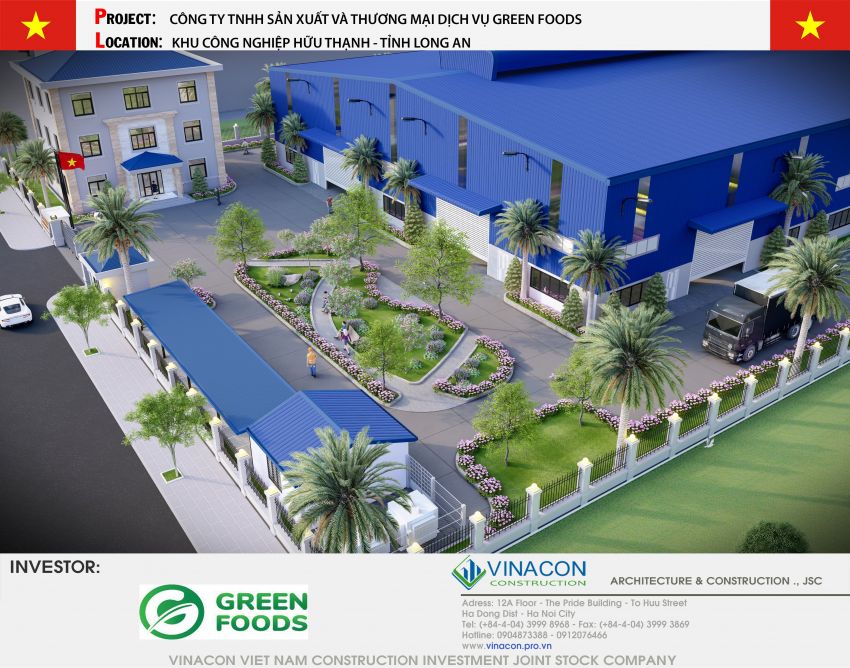
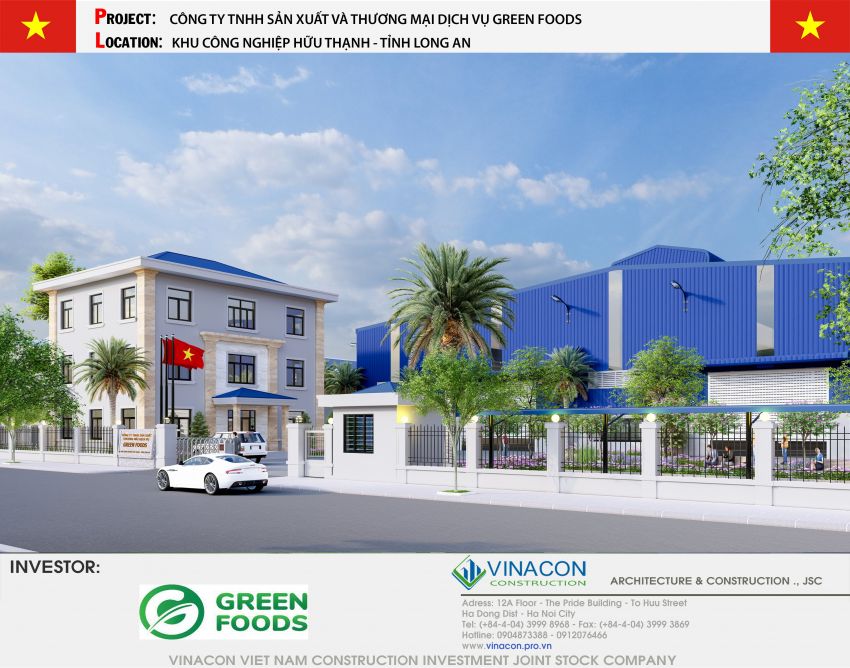
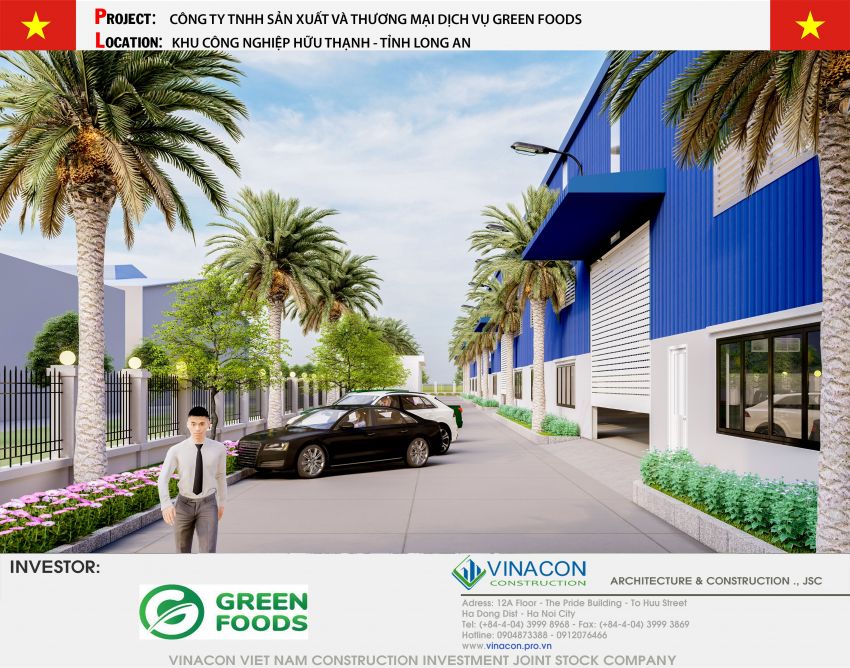
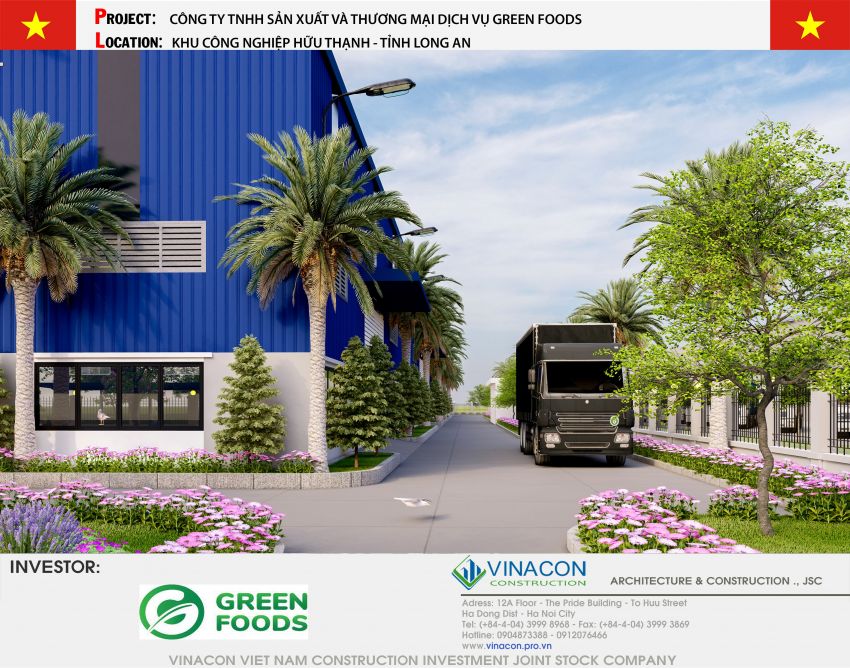

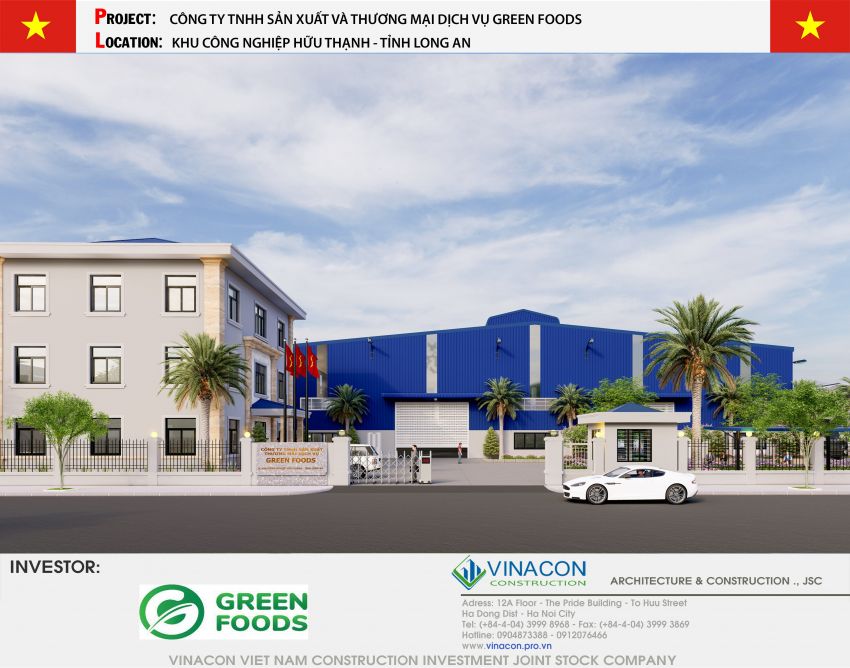

4. Natico Vietnam sewing design
Investor: Natico Vietnam Company Limited
Location: Nomura Industrial Park, Hai Phong city
Project scale: 15,600 m²
Contract: Design
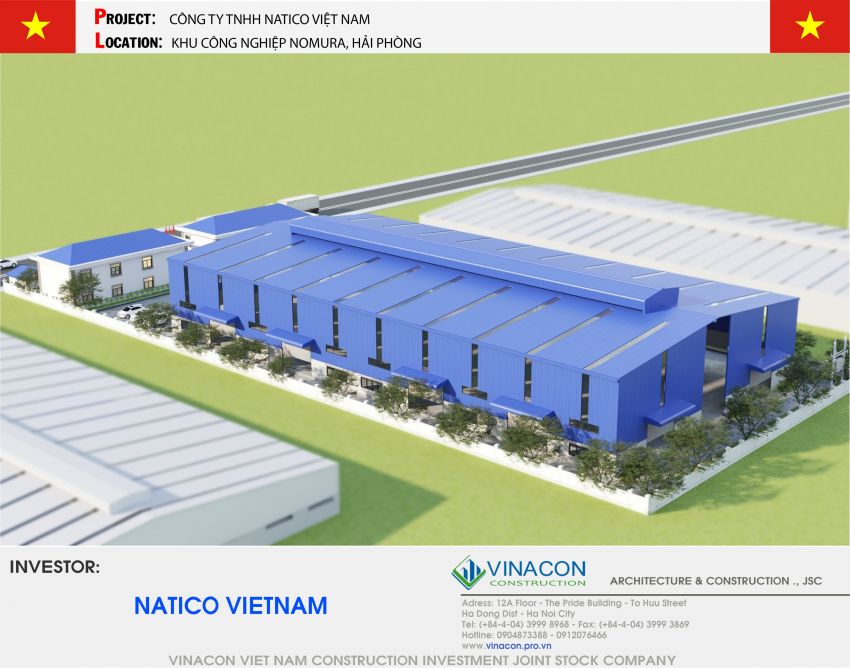

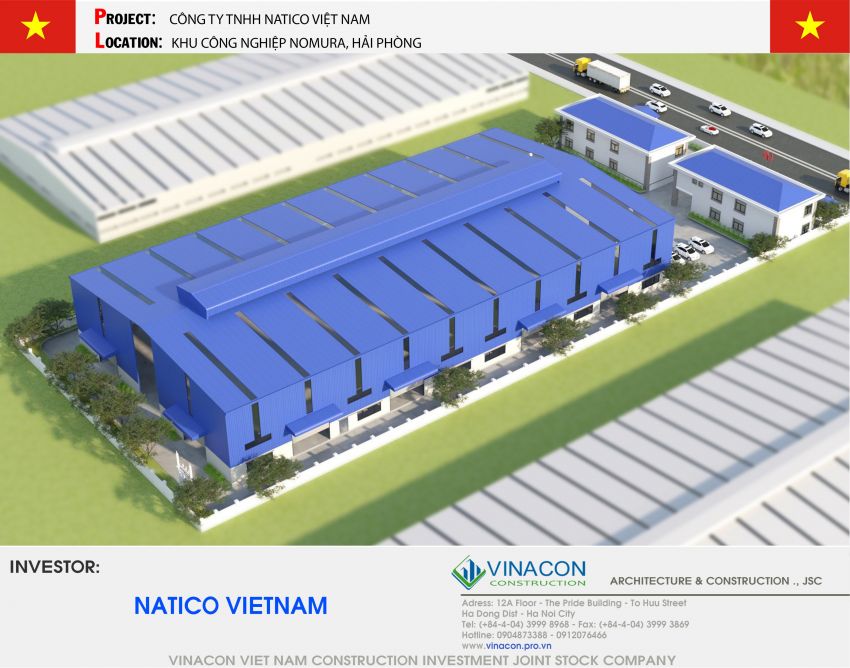


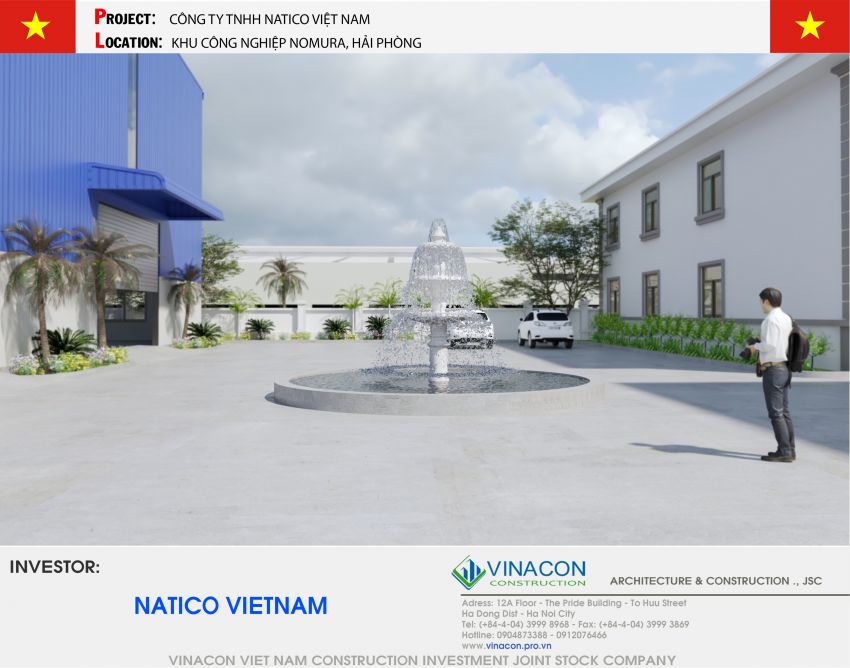
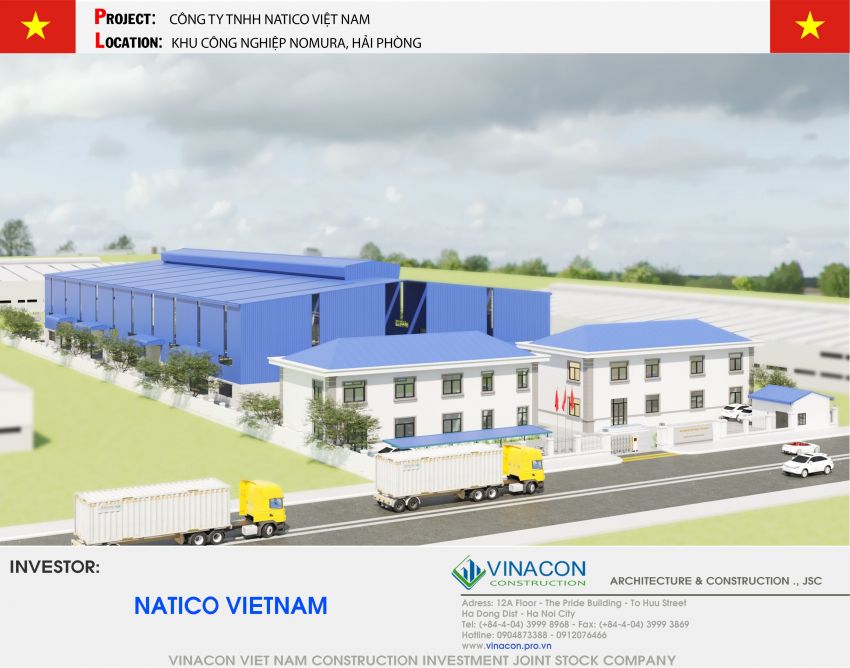
5. International Cold Storage Factory Design Sample
Investor: INTERNATINAL Cold Storage Company
Location: Binh Tri Commune, Kien Luong District, Kien Giang Province, Vietnam
Project scale: 25,000 m²
Contract: Design and construction
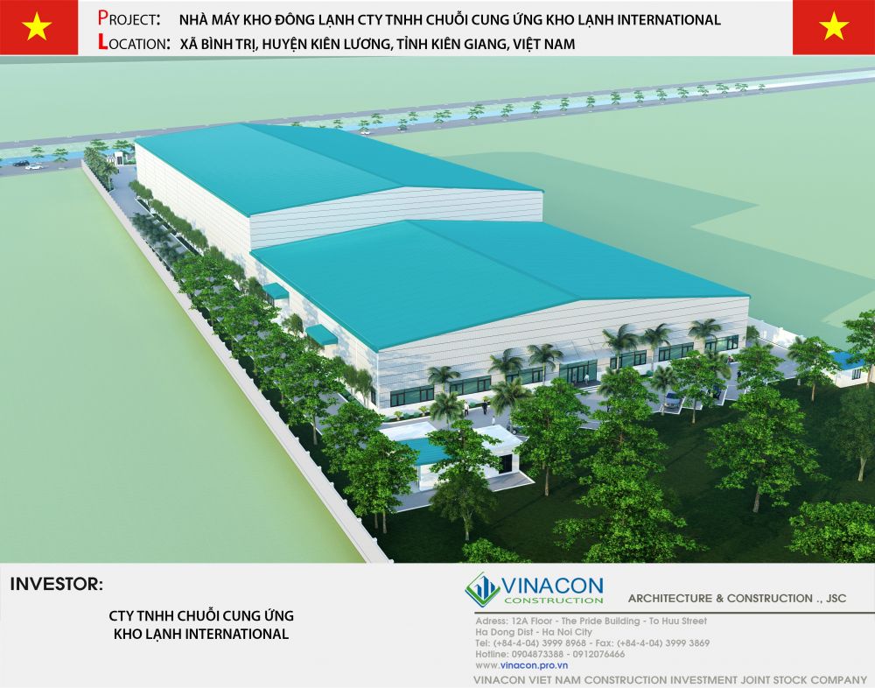

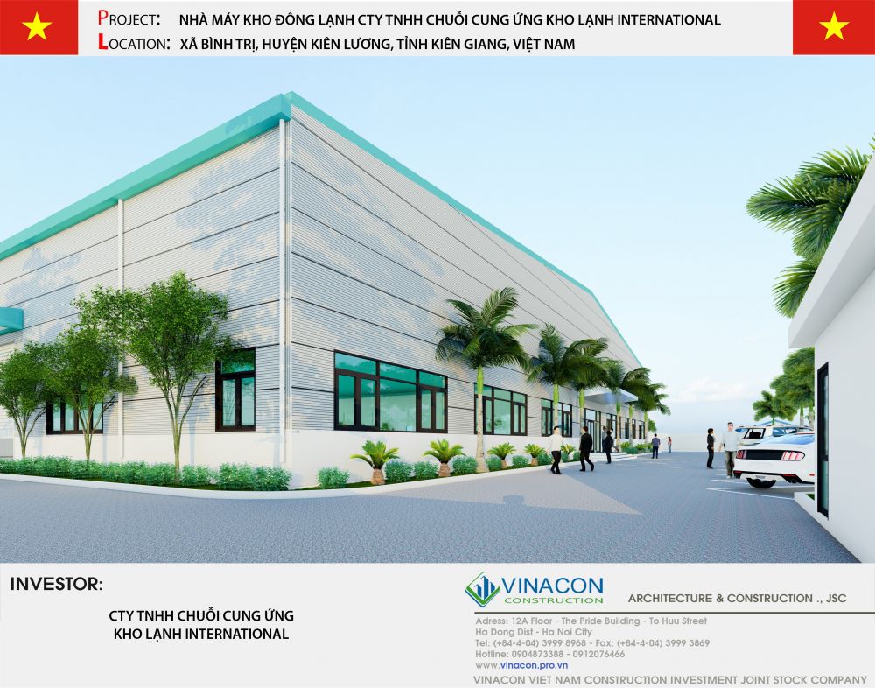
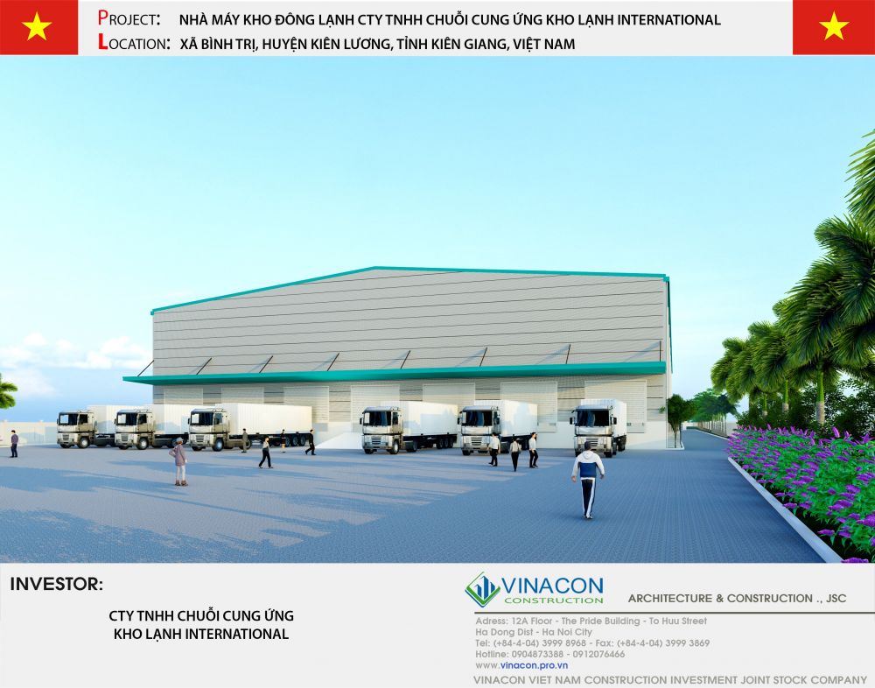
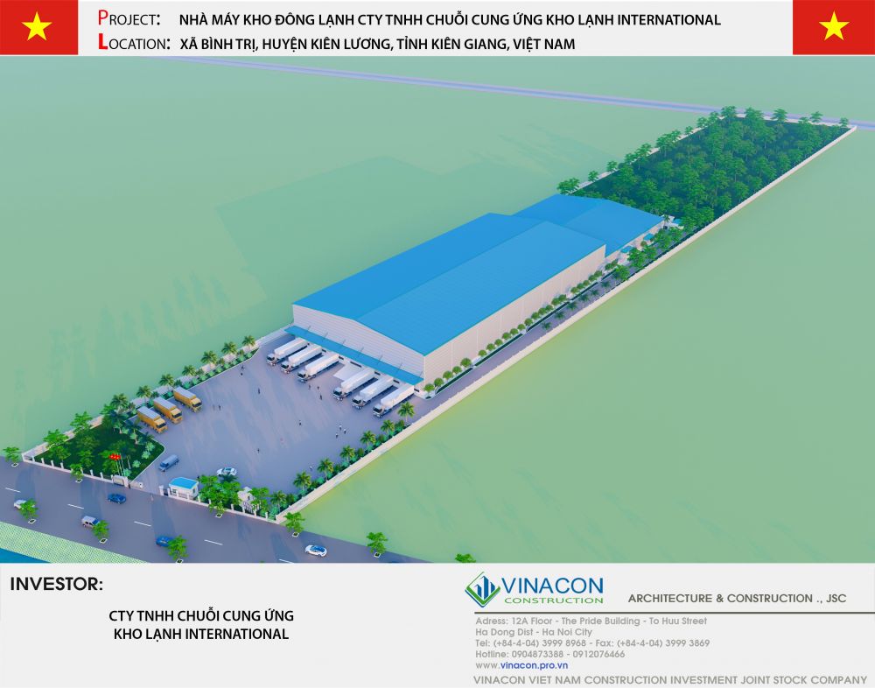

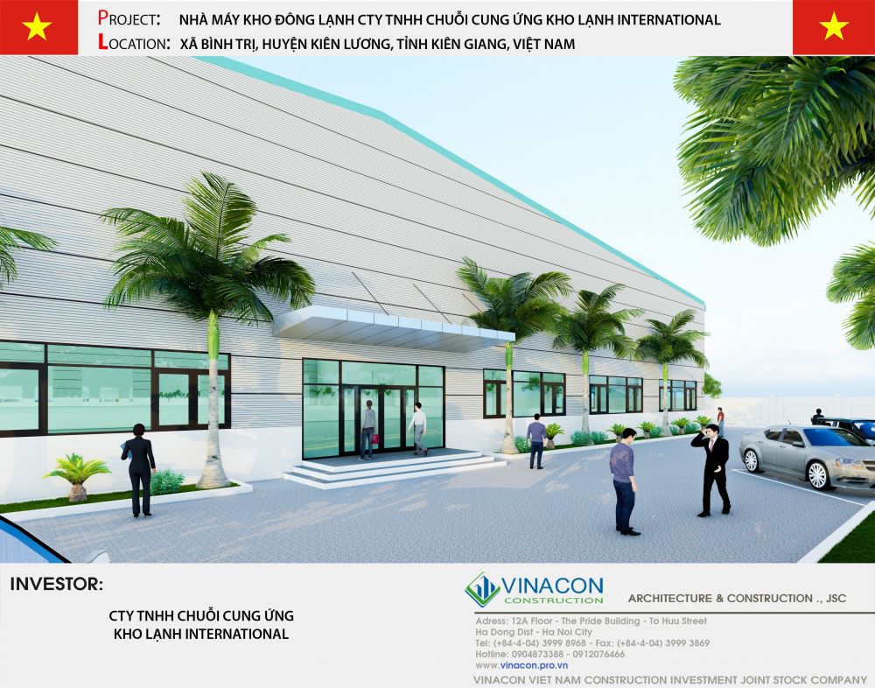
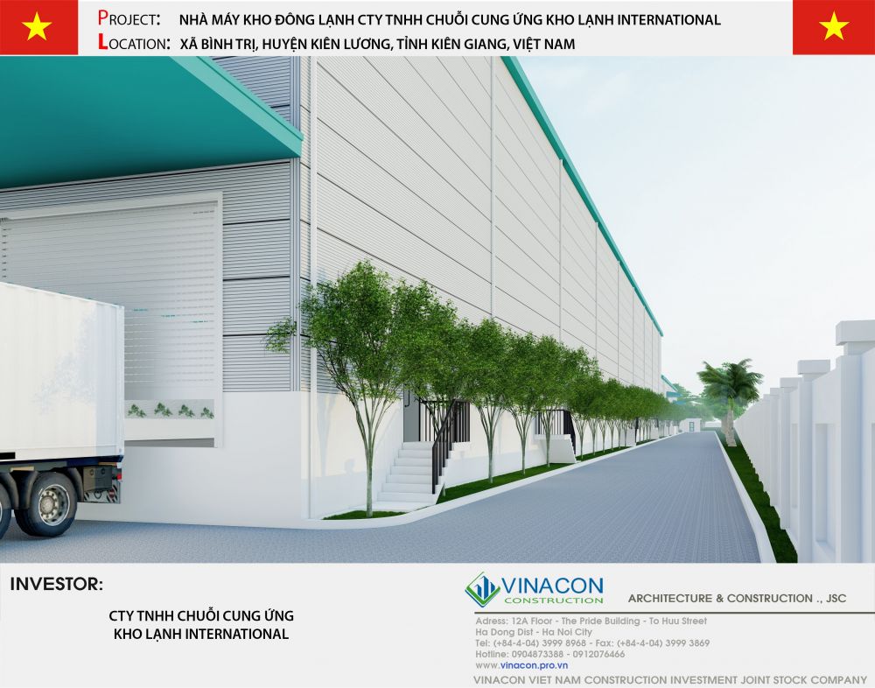
6. GMP NOVOPHARM Pharmaceutical Factory Design Sample
Investor: Novo Pharm Joint Stock Company
Location: Lot CN-5, Dong Van III Supporting Industrial Park, Duy Tien Town, Ha Nam Province
Project scale: 22,000 m²
Contract: Design and Construction
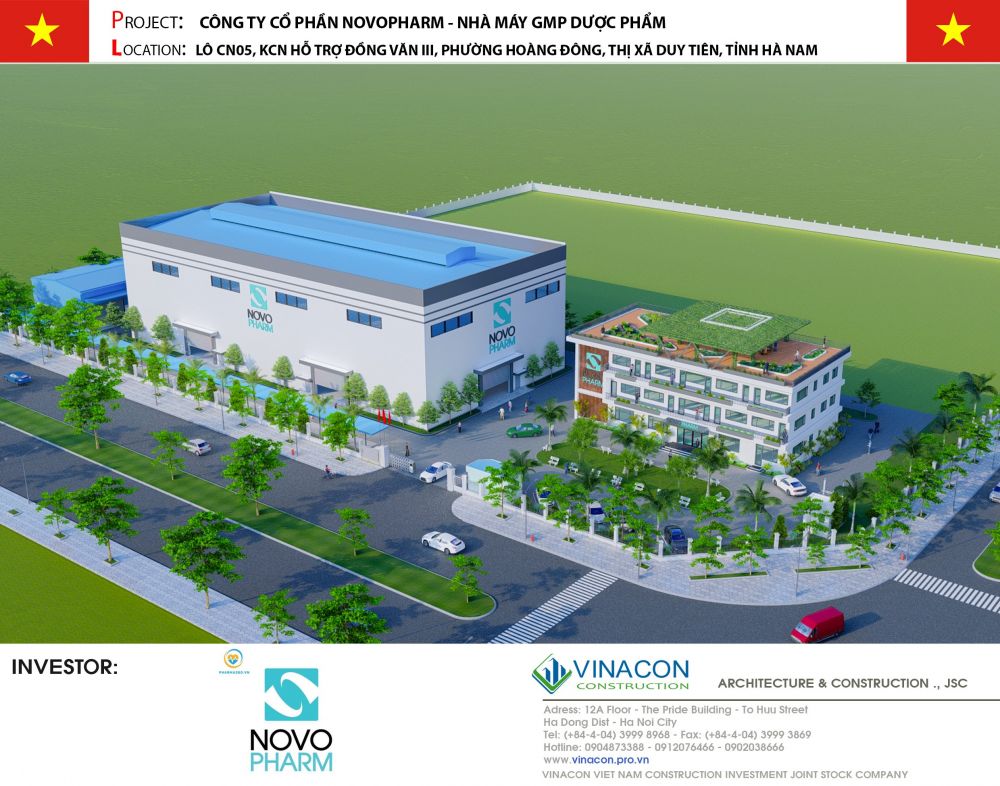
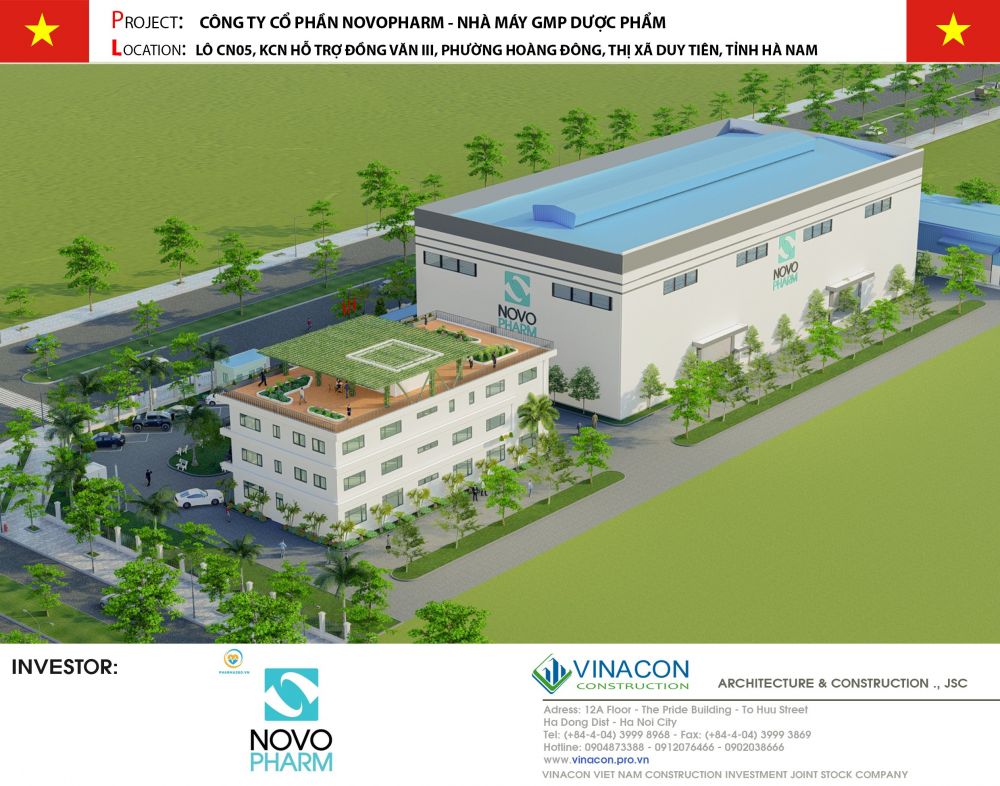


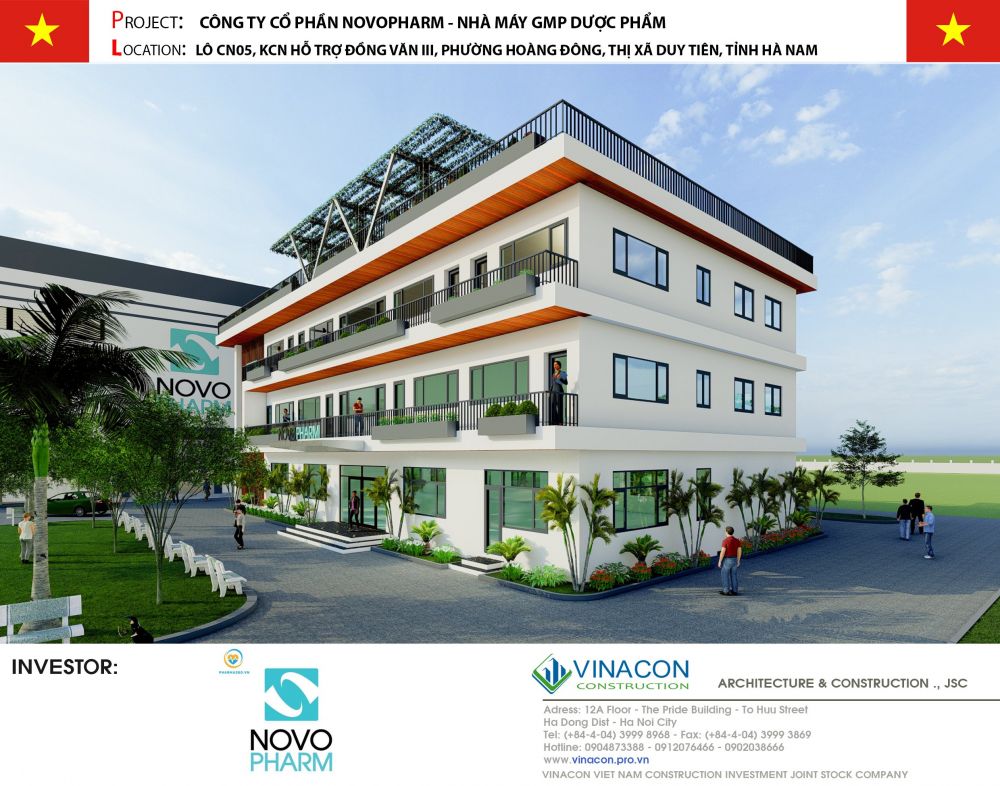
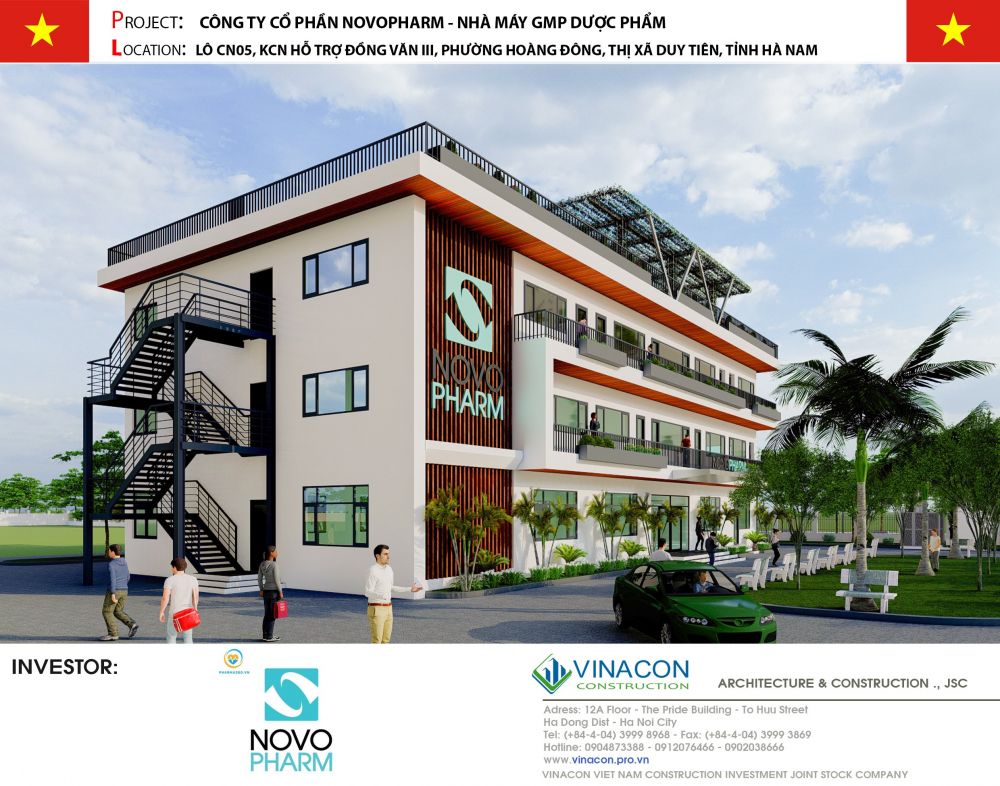
7. Design model of Thai Phat Mechanical Equipment Manufacturing Factory
Investor: Thai Phat Group
Location: Cam Thinh Industrial Park, Cam Thinh Ward, Cam Pha City, Quang Ninh Province
Project size: 8,400 m²
Contract: Design and construction
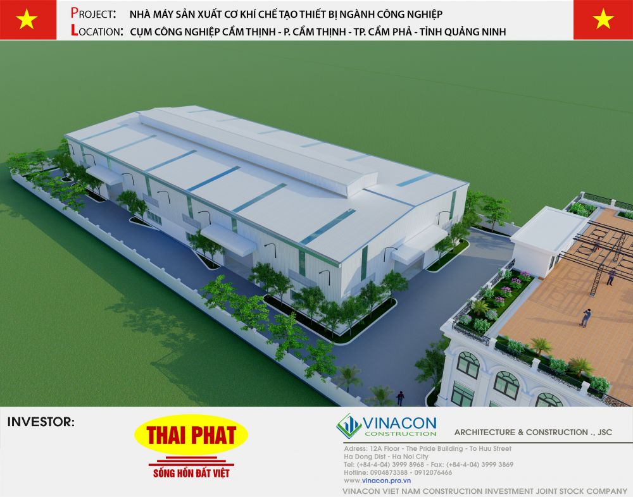
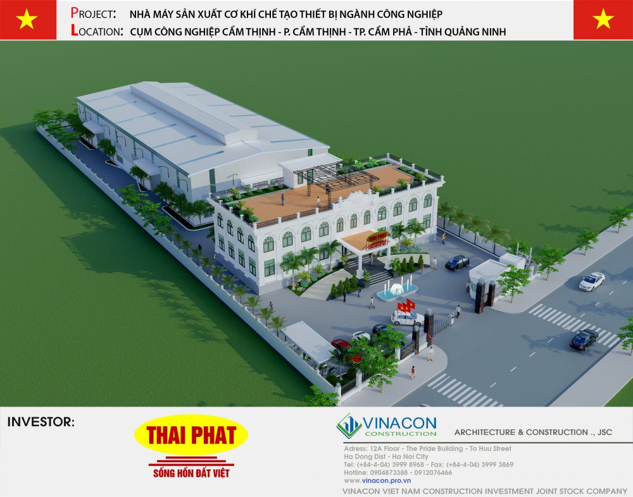
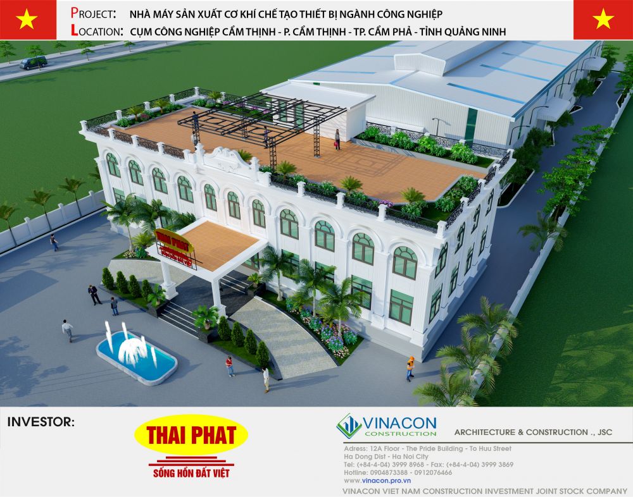
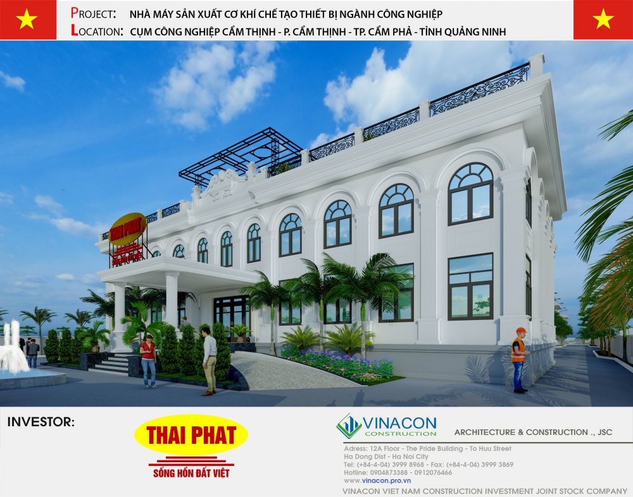
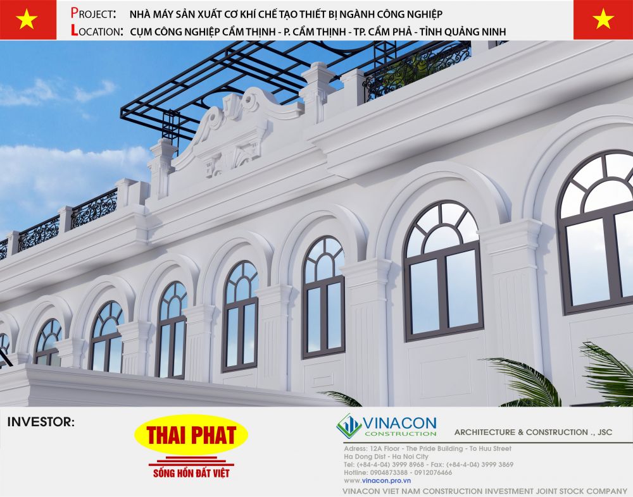
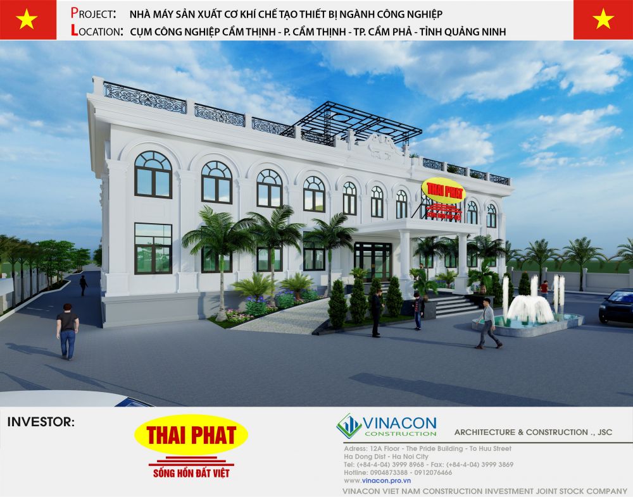
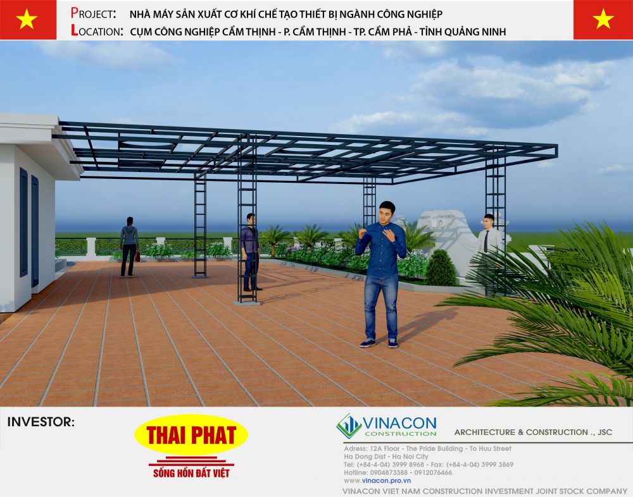
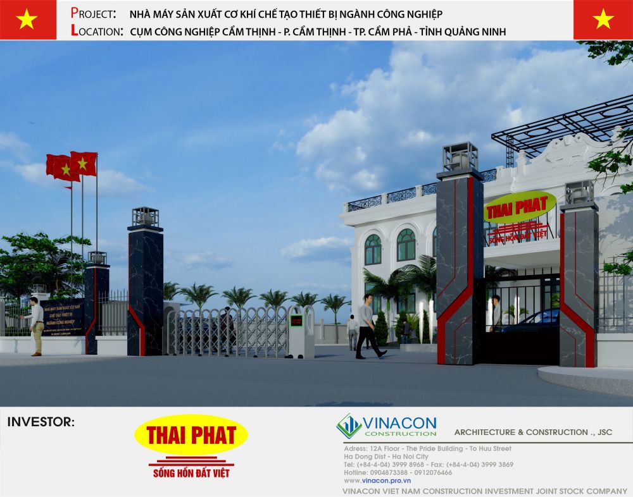
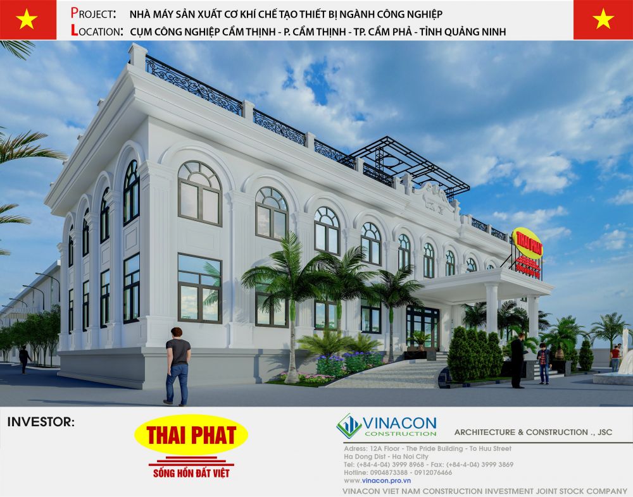
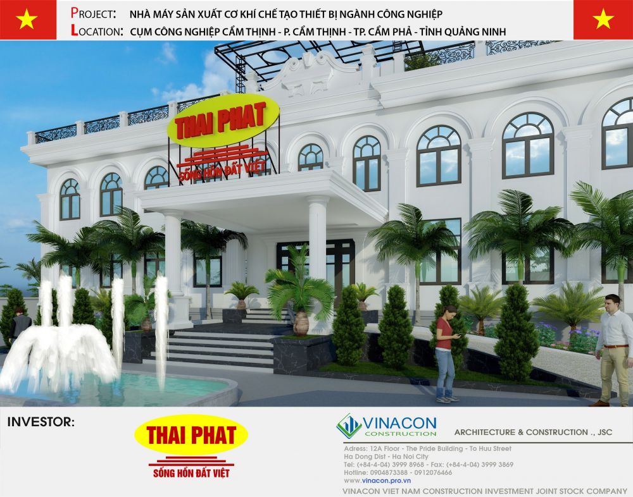
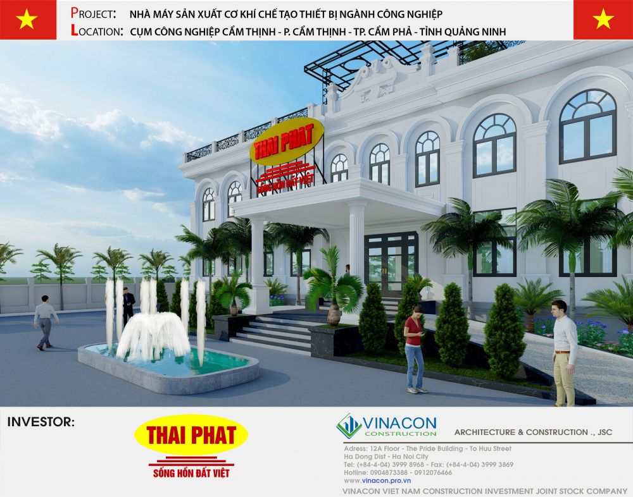
8. GSL International Mechanical Factory Design Sample
Investor: GSL International Company Limited
Location: Bien Hoa Industrial Park, Ngoc Son Commune, Kim Bang District, Ha Nam Province.
Project size: 6,200 m²
Contract: Design and construction
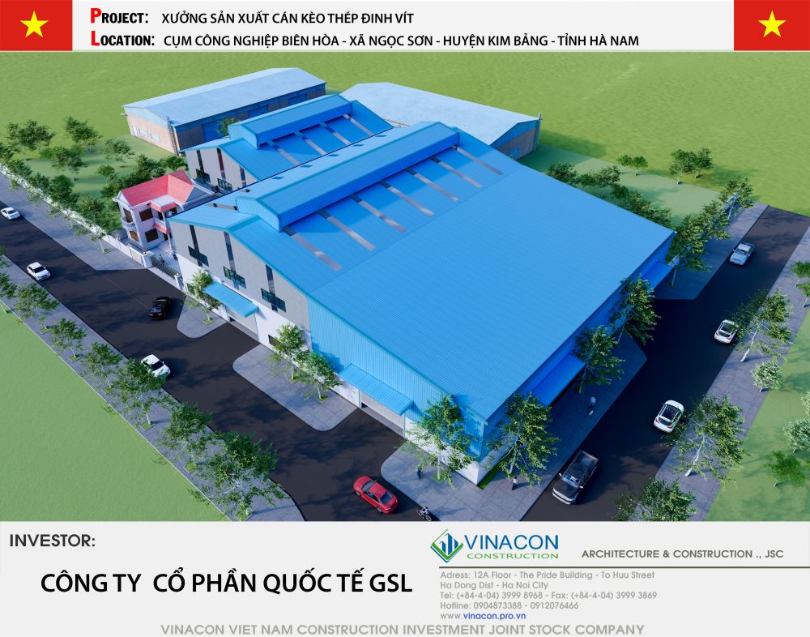

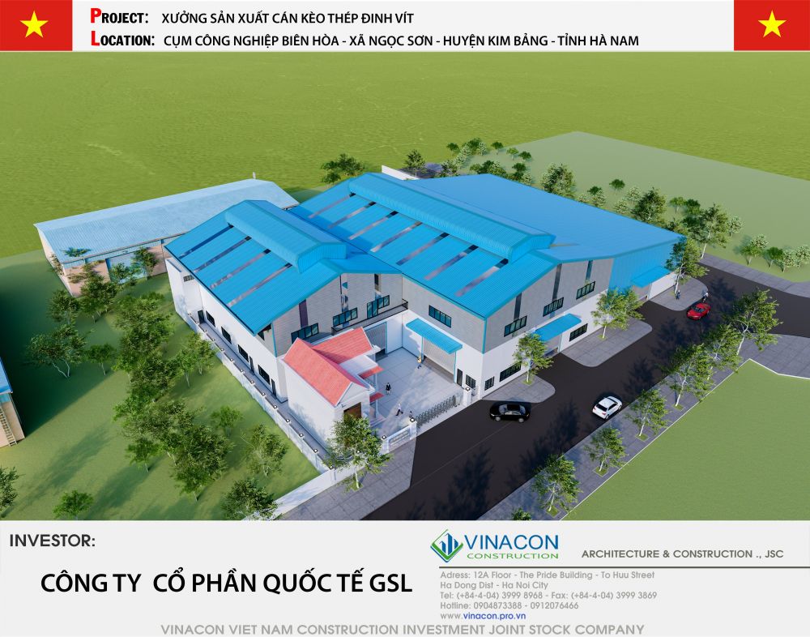
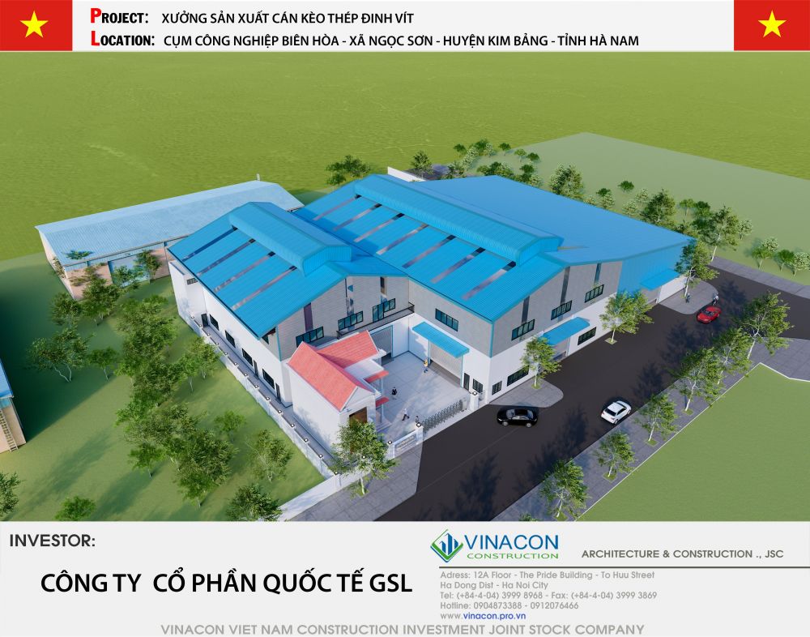
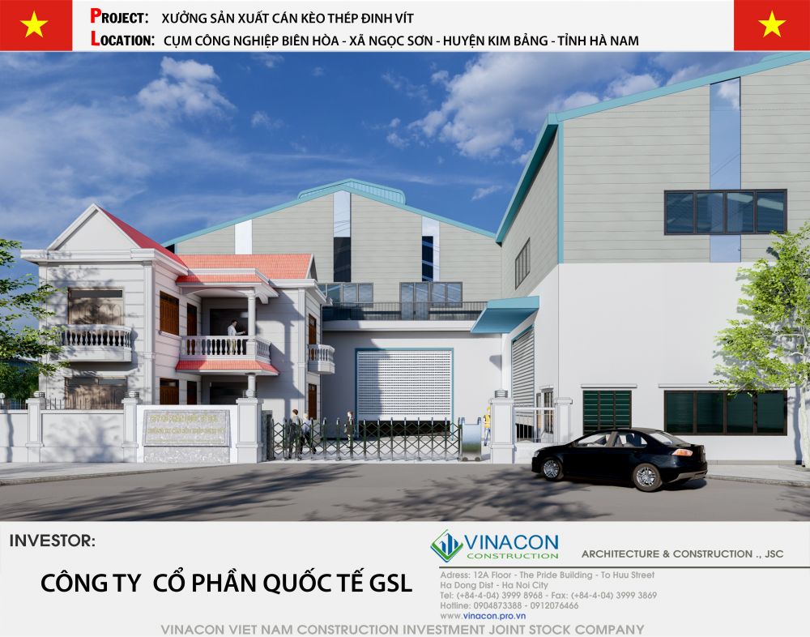
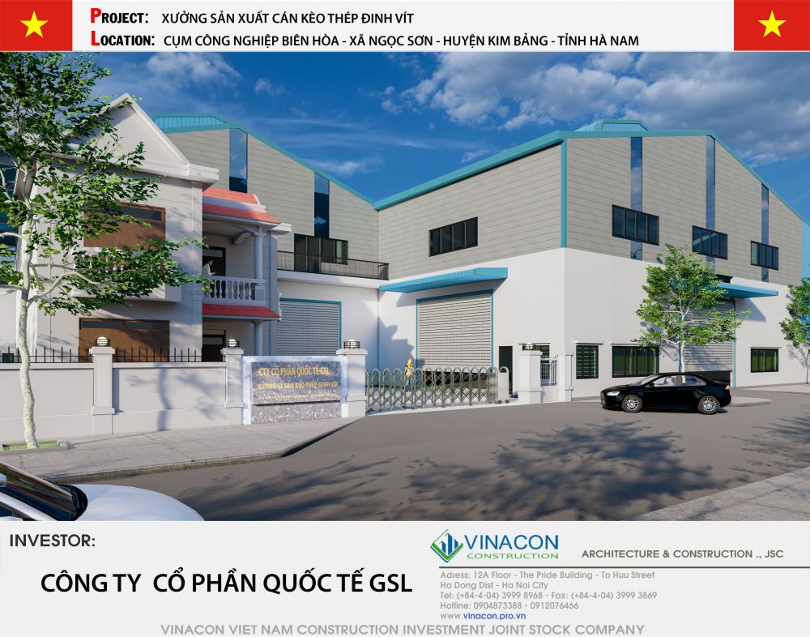
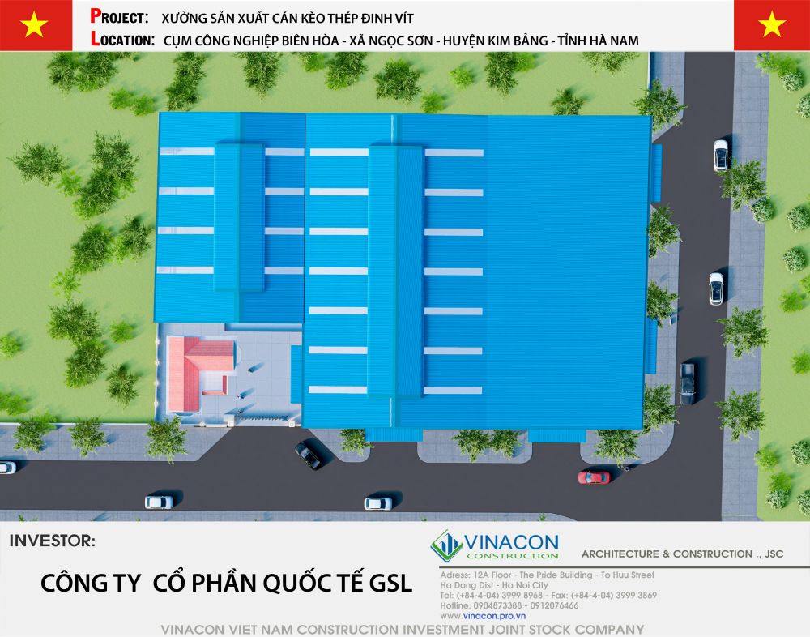
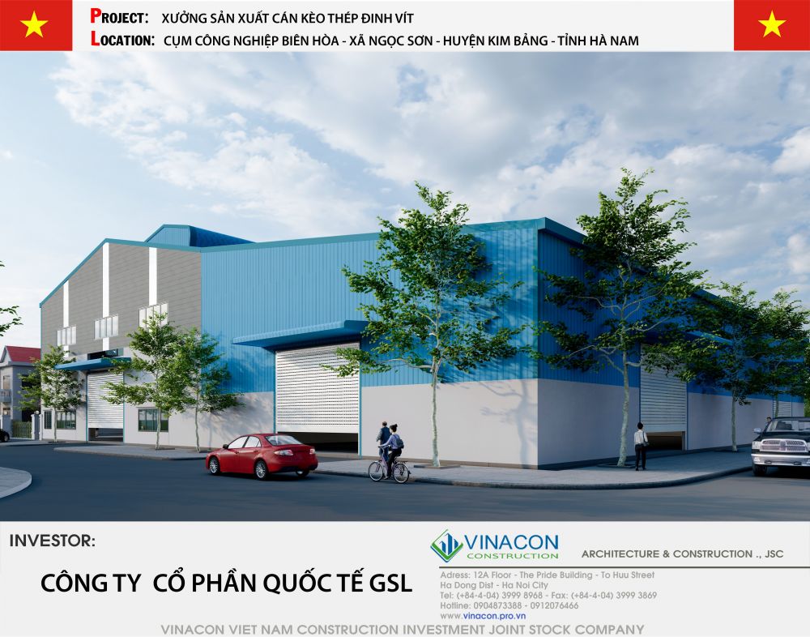
9. Design model of Moc Linh high-tech tea factory
Investor: IGO Group Corporation
Location: Na Roong village, Nhu Co commune, Cho Moi district, Bac Kan province
Project scale: 26,800 m²
Contract: Design and construction
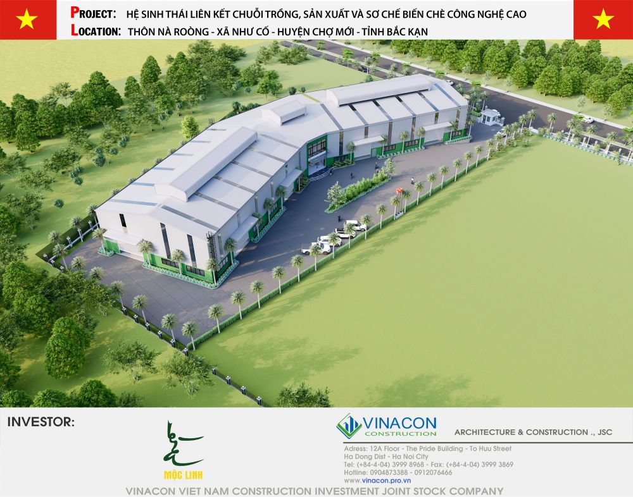
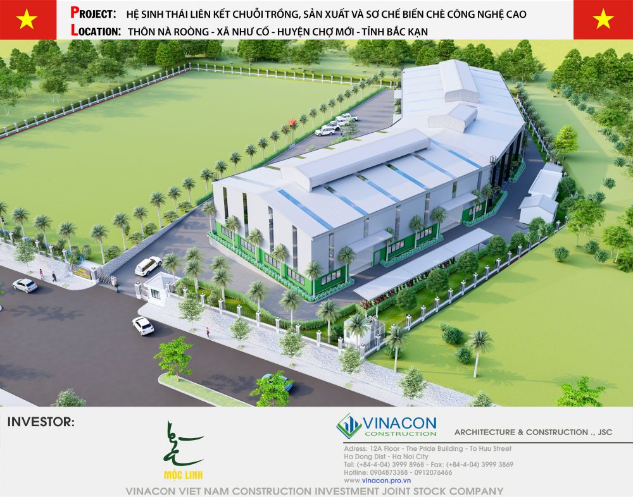
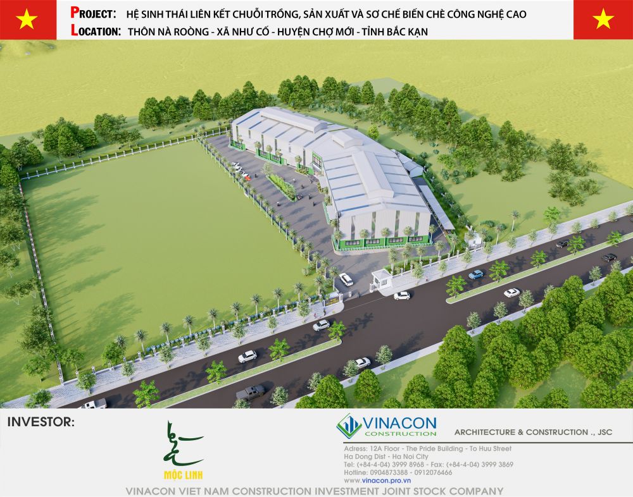

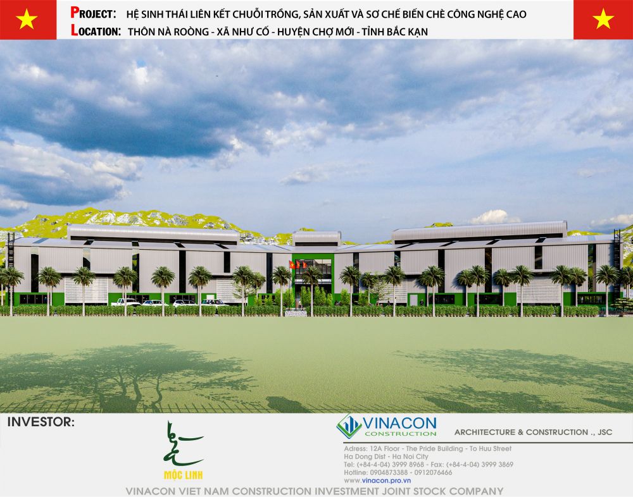
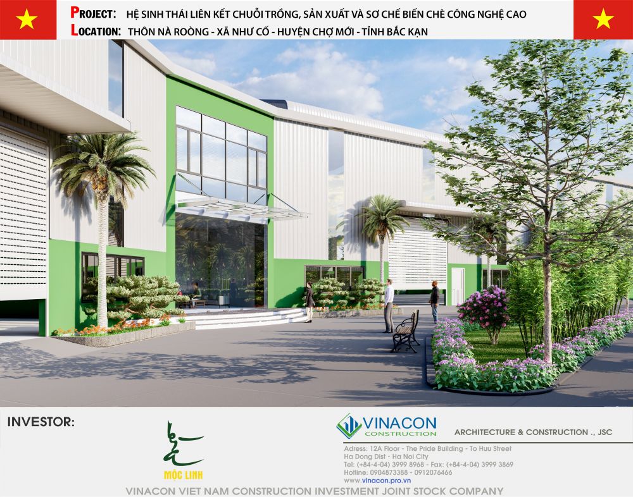

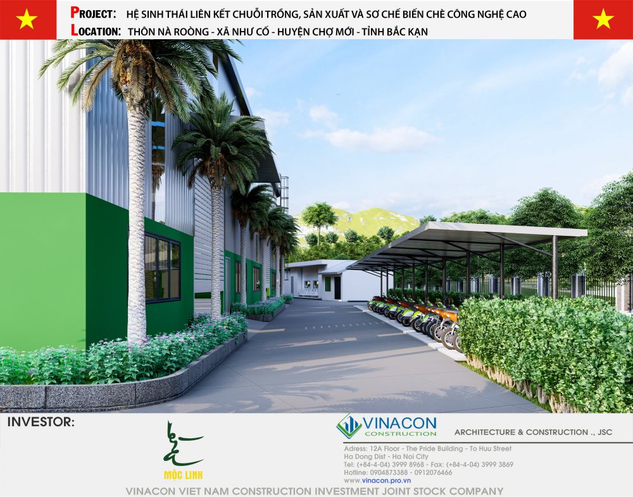

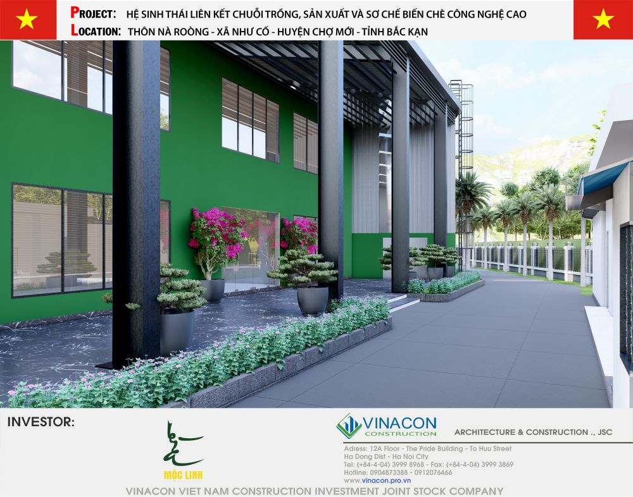
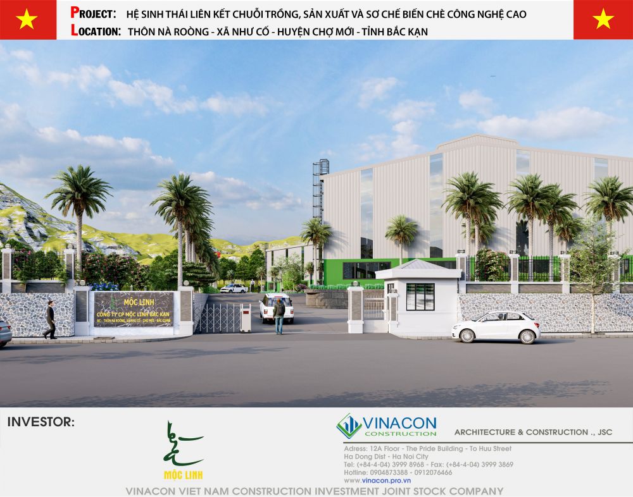
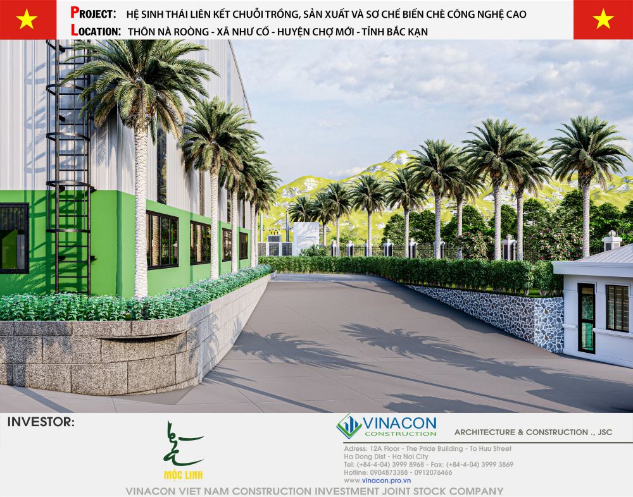
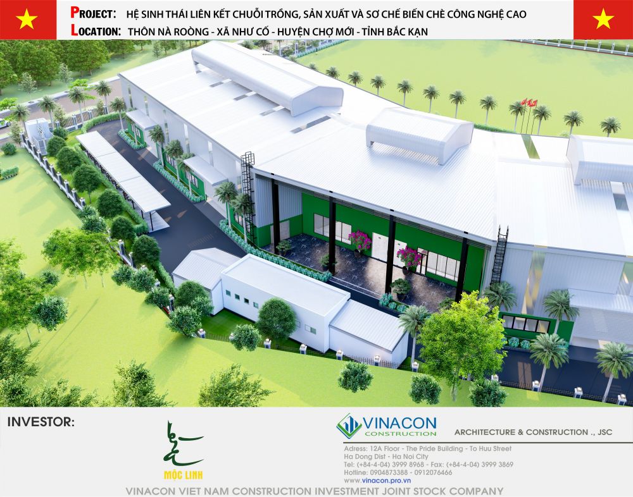
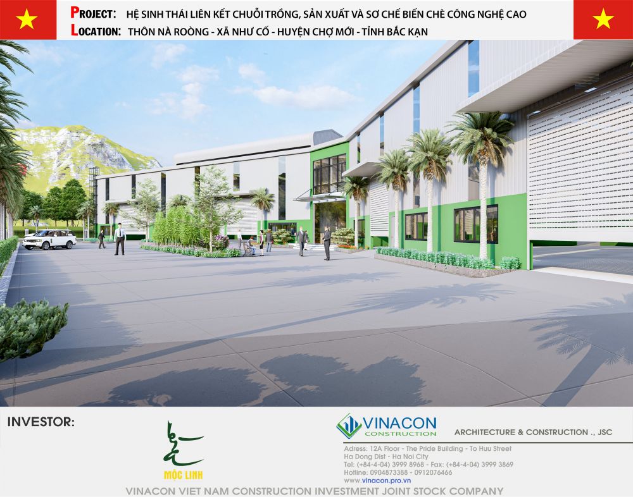
Factors to consider when designing a manufacturing plant
As an investor, you need to consider the following important factors to maximize the effectiveness of your business.
Safe
Safety is the first and most important factor. A perfect, high-safety factory design drawing will create the best conditions for the business to operate as well as ensure labor safety for staff and workers working in the factory.
Possibility of future renovation and expansion
The design work must meet the needs of future factory expansion and renovation for the business.
Run your business smoothly
The design must ensure that when put into operation, it will bring the best efficiency in work. Raw materials will enter one end of the factory and products will come out the other end. The production process is not simply carried out in a straight line but can be produced in zigzag, parallel, U-shaped models, etc.
Space for use, raw material handling and output
The design must ensure that the space used such as the storage area for raw materials, inventory, and aisles in the factory is airy and easy to move. Business owners should ask the designer to make the handling of raw materials simple and effective. Another issue is that the functionality of the factory must ensure that it meets production needs and is beneficial for business.
Employee comfort in the factory
Employee morale has a great impact on productivity and efficiency. To make employees more excited while working, designers should arrange green plants around the workshop, bright wall colors, creating a comfortable feeling.
The main goal of factory design is to ensure continuity of work without interruption.
PROFESSIONAL FACTORY DESIGN UNIT
Among hundreds of factory design units, what makes many large and small investors still trust and accompany us?
That is because we DO NOT JUST DRAW DRAWINGS – WE UNDERSTAND HOW FACTORIES OPERATE , and design so that EVERY SQUARE METER CREATES VALUE .
📌 DESIGN NOT JUST TO BUILD – BUT TO OPTIMIZE PRODUCTION
Every factory has its own “flow”: from input materials, production, packaging to warehouse.
We design factories based on HOW YOU OPERATE , helping to increase efficiency, reduce loss and limit redundant movement.
🔍 SPECIALIZATION BY INDUSTRY – NOT GENERAL
Food factories need to be different from mechanical factories. Cold storage needs to be different from garment factories.
With experience in designing for a series of projects in JAPAN, KOREA, TAIWAN AND VIETNAM , we clearly understand the STANDARDS OF EACH INDUSTRY and always update the LATEST STANDARDS .
🧾 FULL PACKAGE FROM A TO Z – NO WORRY ABOUT LEGAL DOCUMENTS
From 1/500 planning, construction permit, fire safety approval, environmental impact assessment to detailed architectural, structural, electrical and water design – all are undertaken by a SINGLE TEAM OF EXPERTS
. You don’t need to work with 4–5 different parties like before.
💰 OPTIMIZE COSTS – NO HAVING TO CUT QUALITY
We use techniques and experience to help investors SAVE ACTUAL COSTS , avoid ineffective excess parts but still ensure the quality of the project according to VIETNAMESE AND INTERNATIONAL STANDARDS .
⏱️ PROGRESS COMMITMENT – CLEAR MONITORING
Each project has a clear timeline, specific milestones for drawing approval, adjustment and handover.
Customers always know the progress – NO WAITING, NO WORRY ABOUT DELAYS .
❓ DO YOU NEED TO DESIGN A FACTORY?
Let us help you SAVE TIME – MONEY – AND AVOID COSTLY MISTAKES .

📞 Contact now for free consultation & quote!
VINACON VIETNAM CONSTRUCTION INVESTMENT JOINT STOCK COMPANY
TƯ VẤN PHƯƠNG ÁN NHÀ XƯỞNG TỐI ƯU NHẤT CHO DỰ ÁN CỦA BẠN
Kỹ sư VINACON đề xuất phương án tối ưu chi phí, rút ngắn tiến độ và đảm bảo pháp lý 100% ngay từ bước thiết kế.
✔ Tiết kiệm 5–15% chi phí đầu tư tổng thể • Rút ngắn tiến độ 10–20 ngày • Đúng pháp lý: PCCC – GPXD – Môi trường


